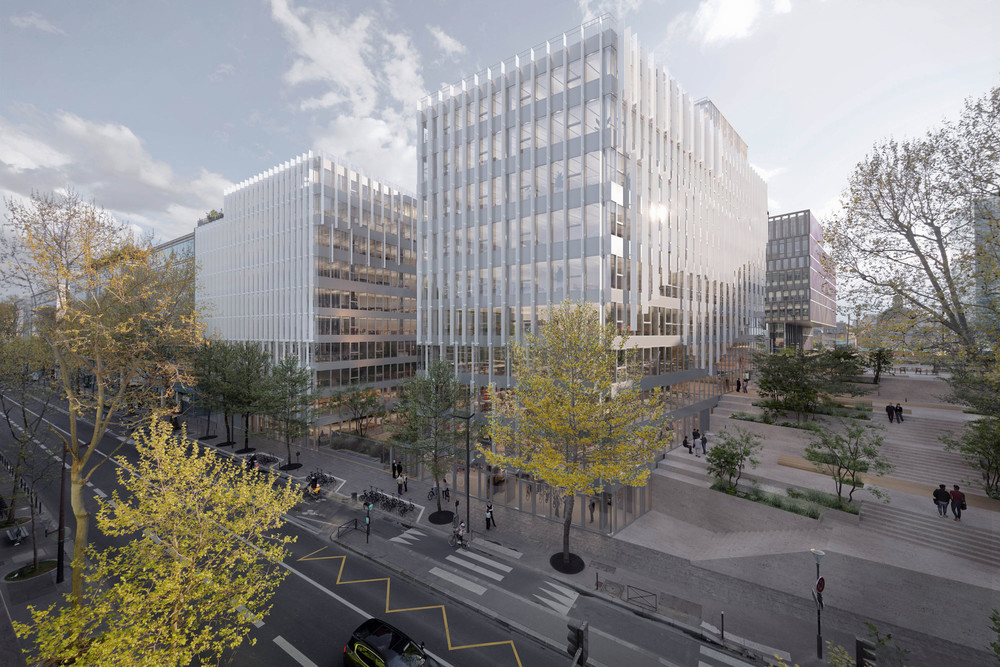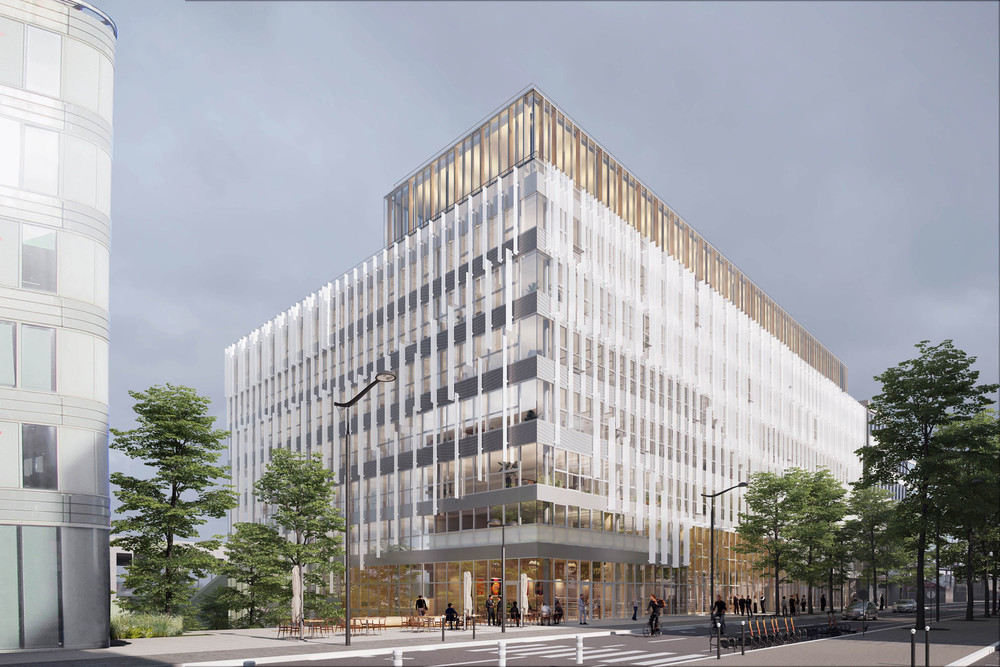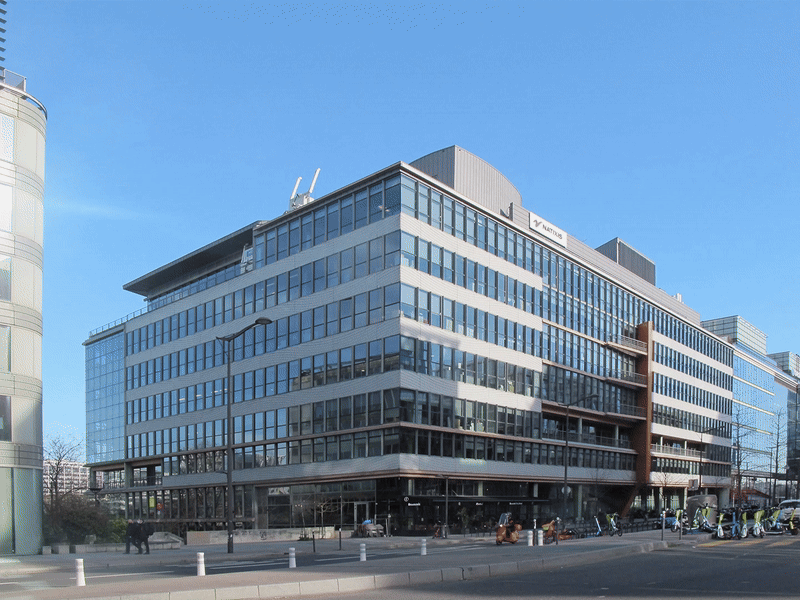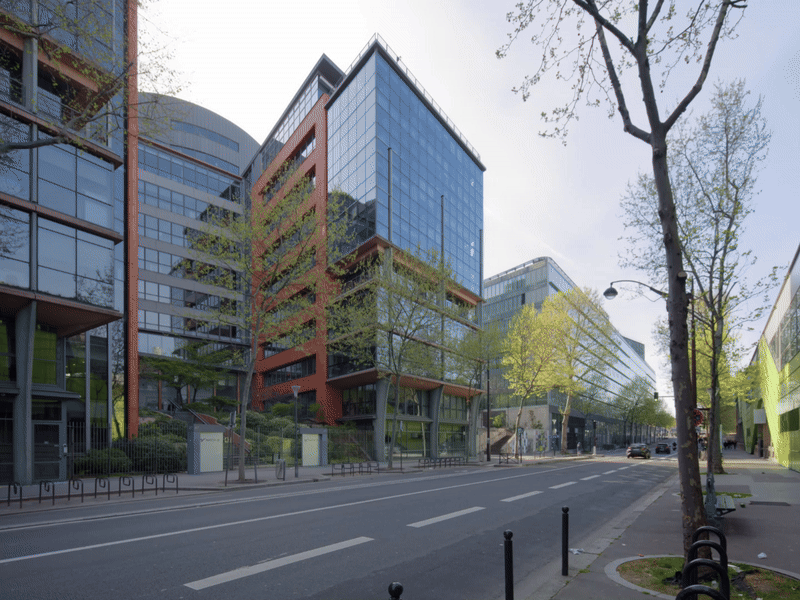Projects
47 Austerlitz
Remodeling of an office building, Paris (FR)
The project to restructure this building, located in the ZAC Paris Rive Gauche, near the Seine and Gare d’Austerlitz, is a response to urban renewal. Built in 2003, the U-shaped building, with a 9 m difference in level and an inconspicuous reception hall, was used as offices and trading rooms on eight floors. The Cro&Co agency imagined an aesthetic and functional multi-use transformation, with the emphasis on sustainability and harmonious integration into the existing urban fabric.
The repositioning of the building in its neighbourhood begins with the repositioning of the lobby on Avenue de France. The base of the building becomes a multi-purpose space for occupants and the neighbourhood, with a foyer, a Meeting Centre, a restaurant and a patio. The reconfiguration of the lobby leads to a geometric simplification of the building, offering flexible office space. The attic becomes a belvedere with double-height spaces and panoramic terraces.
The façades are designed to maximise natural light while reducing energy consumption, with the addition of vertical sunbreakers. The dynamic composition of the façades creates an interplay of shadows and reflections, while the base promotes transparency with extra-clear glazing and wooden joinery. The environmental approach includes landscaped areas, certifications such as WELL V2 Silver, BREEAM RFO 2015 Excellent, HQE BD 2016 Excellent, the BBCA label, and compliance with the Paris Climate Plan.
Programme: Conversion of an office building into a mixed-use building comprising offices, a business centre, a multifunctional space, various restaurants, retail outlets, a fitness centre, bicycle parking and repair facilities, and a car park (50% electric vehicles) | Sustainability: Certifications BREEAM RFO 2015 Excellent, HQE BD V4 Excellent, WELL V2 Gold, Wiredscore Platinum /BBCA, BiodiverCity Performant, Osmoz, Accessibility level AA /Paris Climate Plan /R2S approach | Location: 52–60 avenue Pierre Mendès France/41–49 quai d’Austerlitz, 75013 Paris | Completion: 2026
Client: SCPI ACCIMMO Pierre, Orfeo Développement (ACA), Interface Conseil (Assistant Programme Manager), G-ON (Sustainability Consultant), Mobius (Re-use consultant) | Team: Cro&Co Architecture (Lead Architect), Artelia (Construction Works Supervisor), Urbicus (Landscape), BOA Light (Lighting design), AEDIS (Structure), ATYS (MEP), G.V. Ingénierie (Cost consultant), Eckersley O’Callaghan (Facades), Franck Boutté Consultants (Sustainability), Meta (Acoustics), Arkham (Roads & infrastructure networks) | Consultants: Socotec (Building control office), Casso & Associés (Fire safety/Security Consultant), Daniel Legrand (Surveyor), Coregi (Health and Safety Coordinator) | General contractor: Fayat | 3D Images: ©L’Autre Image, Giacomo Testa Camillo.




