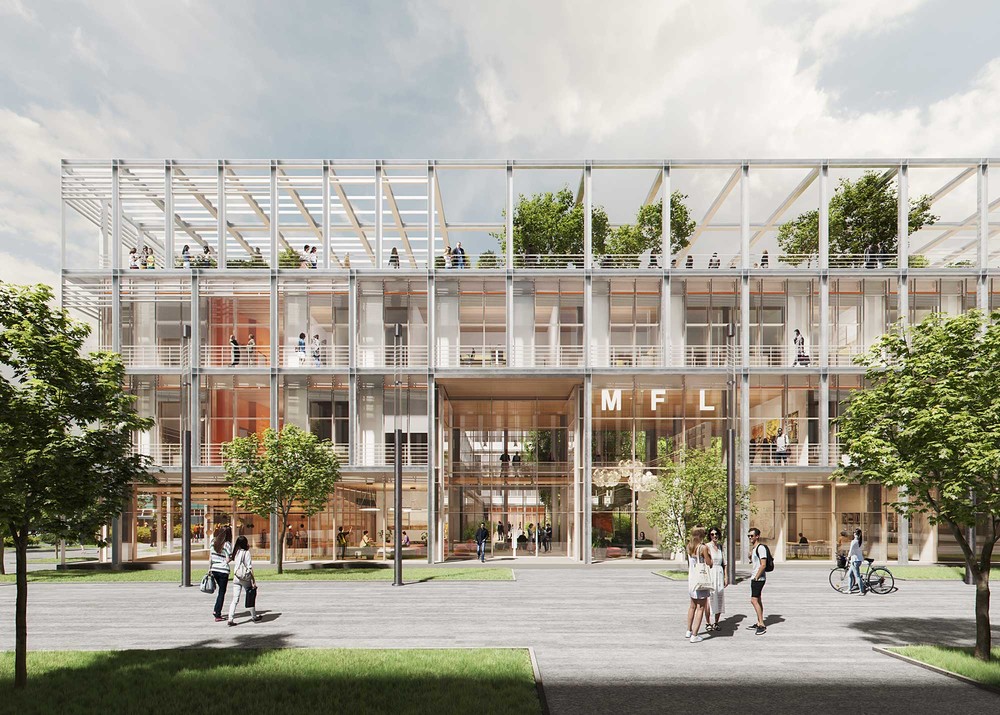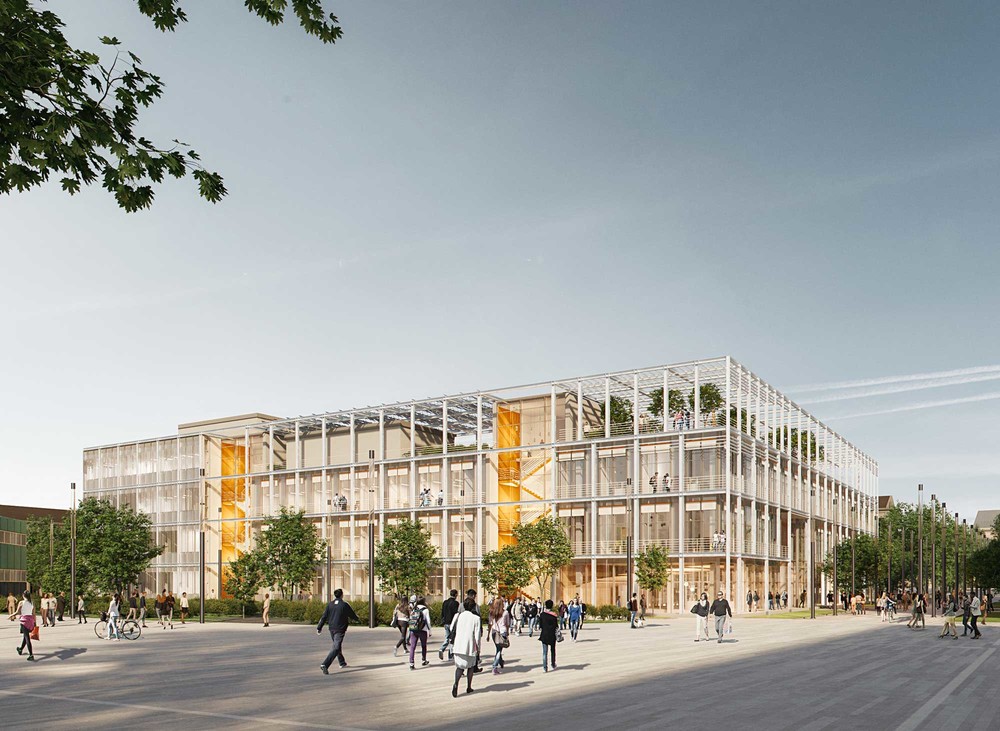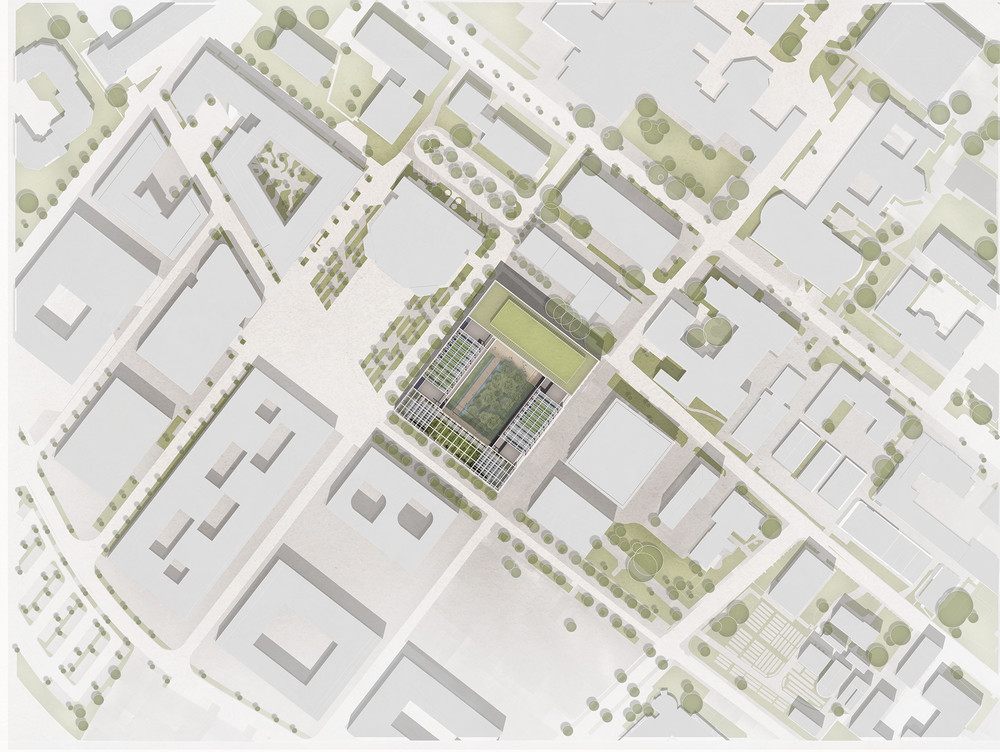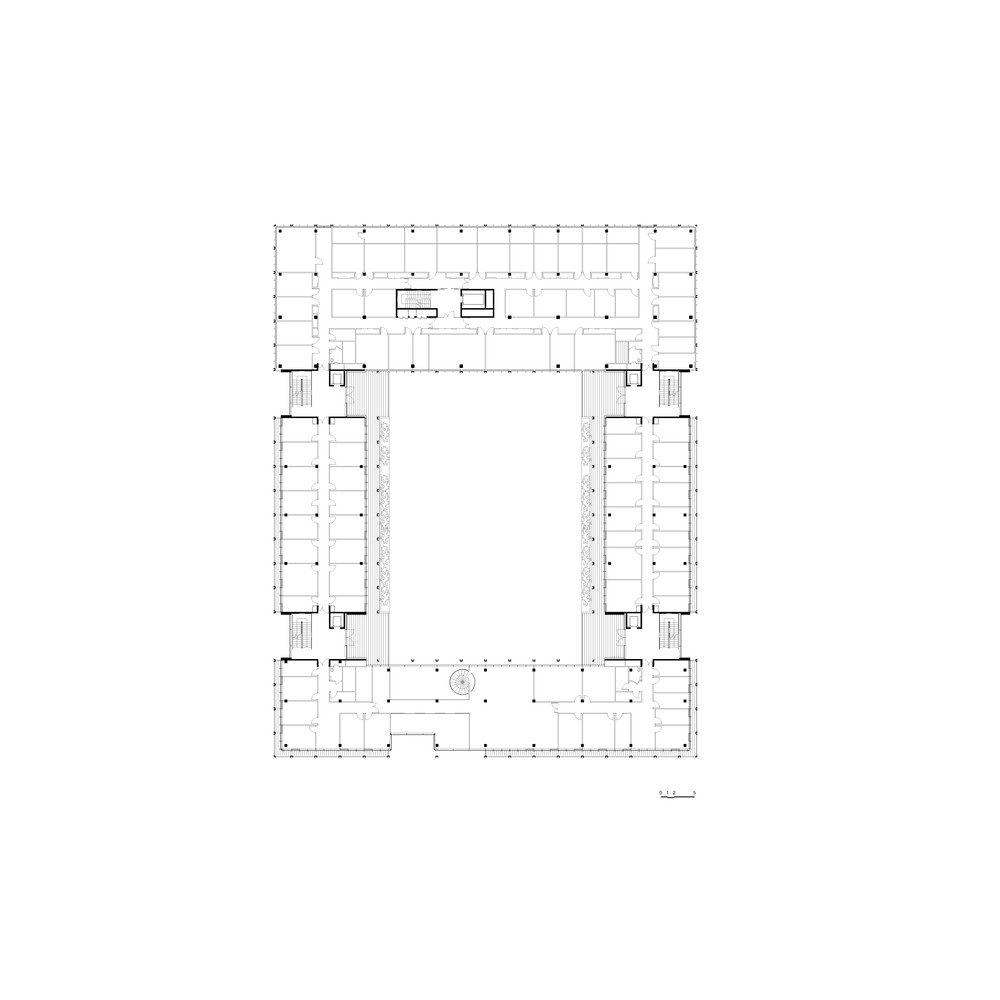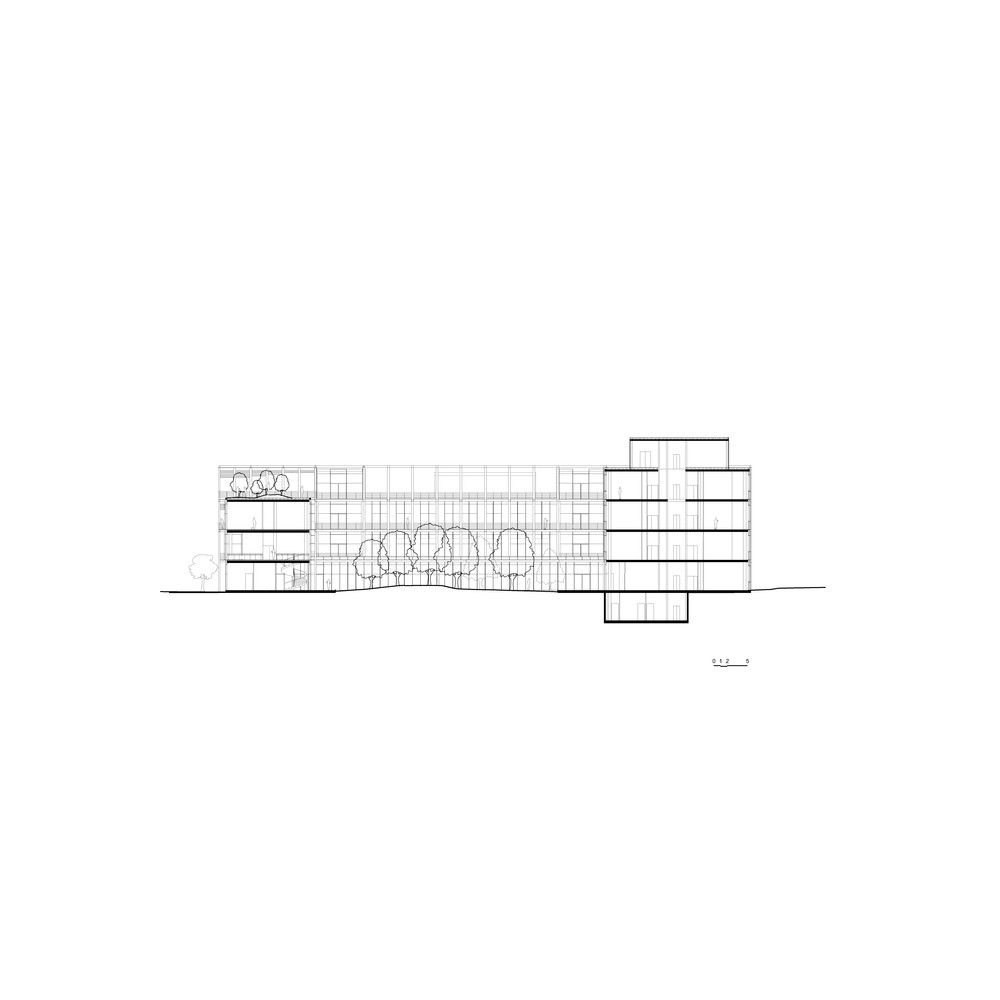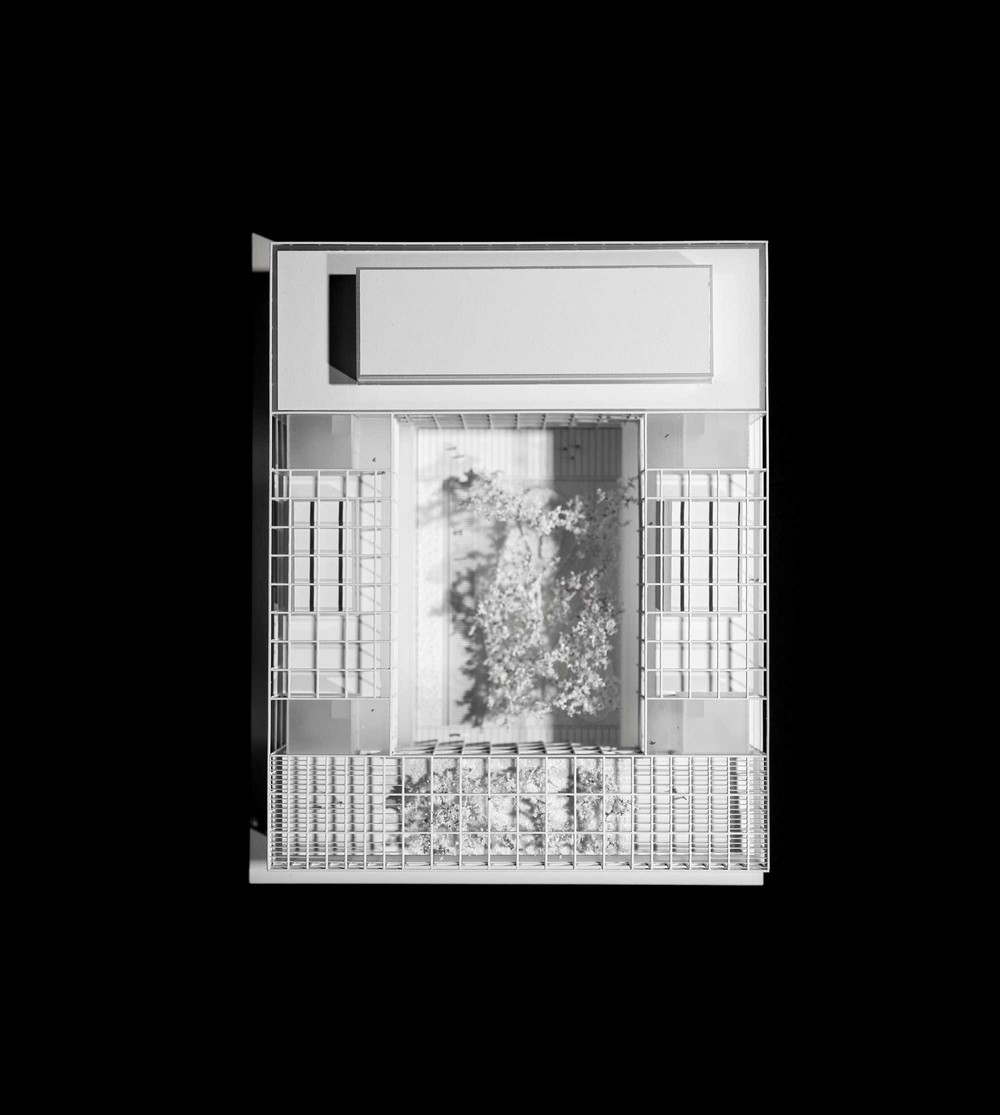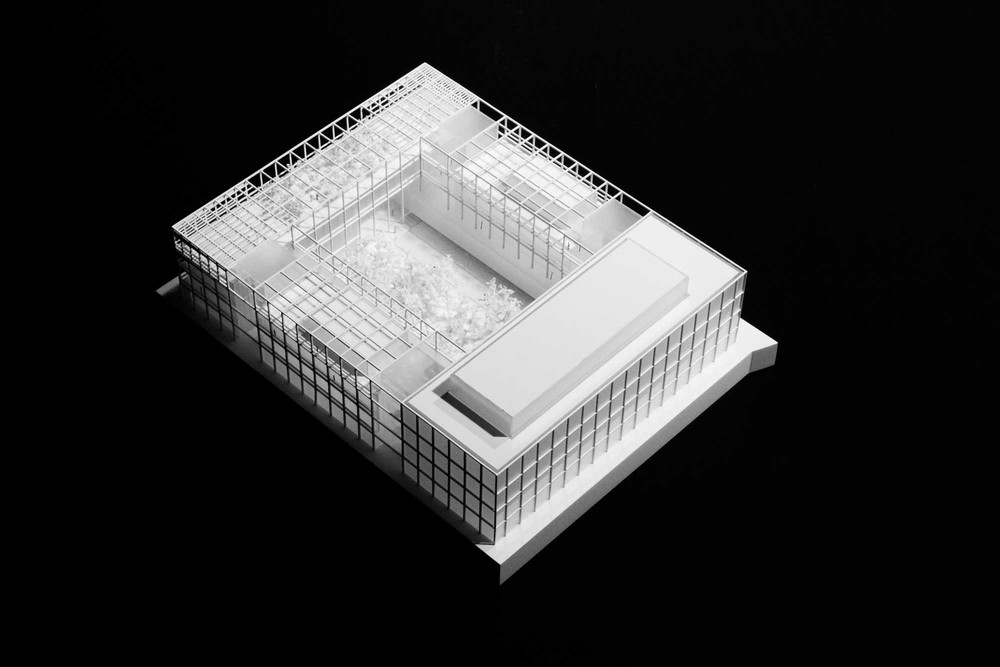Projects
Multifunctional laboratory building
Competition for a multifunctional laboratory building for animal sciences, Bonn (DE)
The new building is located at the heart of the Bonn-Poppelsdorf University Campus. It will bring together two separate institutes and their academic departments with the ambition of becoming a research and teaching centre.
The building has been designed to offer optimal living conditions for its users: a stimulating environment, adapted to research work that requires concentration and precision, and meeting spaces deliberately distributed inside and outside to link researchers and students. We put people and their well-being at the heart of the project
The exterior envelope is pushed back to the limits of constructability on the 4 sides of the plot in order to offer a large and generous garden in the heart of the block, both a gathering place and a reservoir of biodiversity.
The mesh, like a steel exoskeleton, forms the external skin, supporting balconies, railings, sunshade slats on the façade, photovoltaic panels and pergolas on the roof. It contributes to the regulation of heat and light inside and, creates a system that unifies the facades, which differ between laboratories and offices, giving the new institution a strong identity.
Programme: Multifunctional laboratory building for animal sciences with auditorium, library, terraces and interior garden | Area: 7 000 m² + 2 000 m² of planted areas | Competition: 2022
Client: Universität Bonn – Poppelsdorf Campus | Architect: CroMe Studio | Landscape Designer: Urbicus | Engineering: Bollinger+Grohmann (Structure), Ingenieurbüro Liebert (MEP) | 3D Images: ©Lemons Bucket | Model: Archimade.
