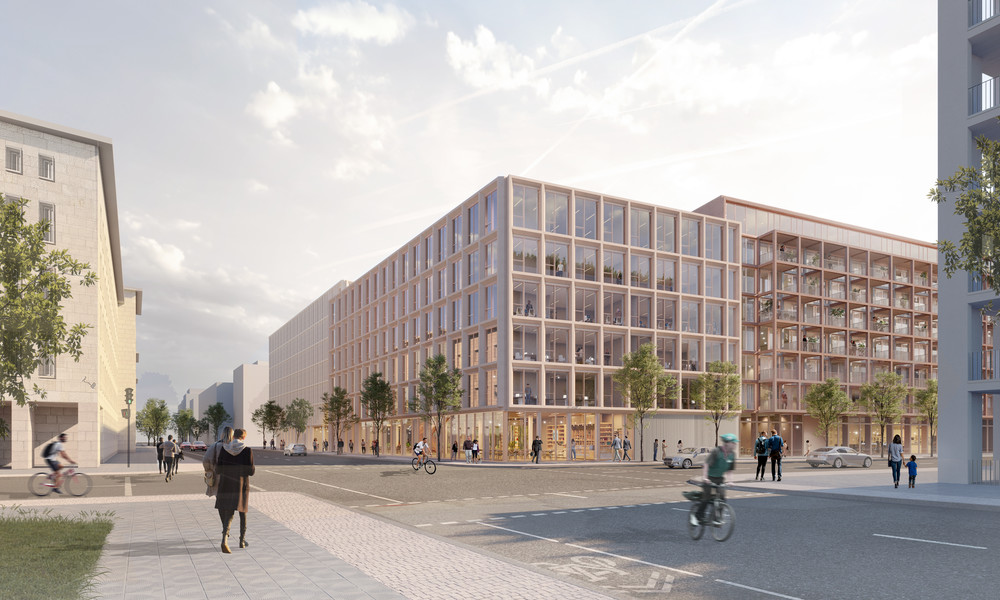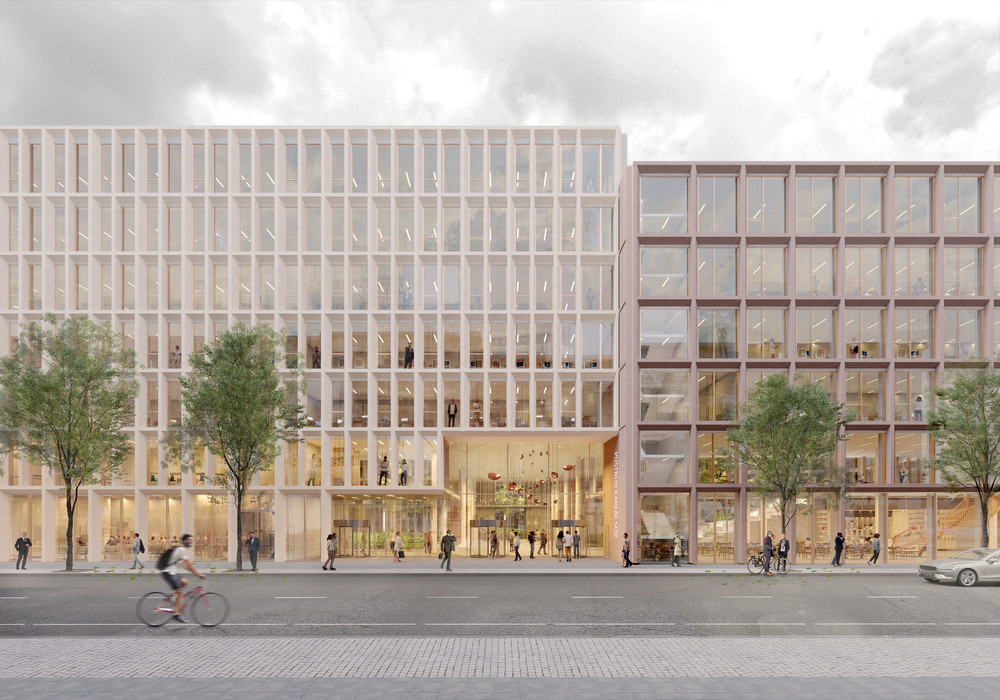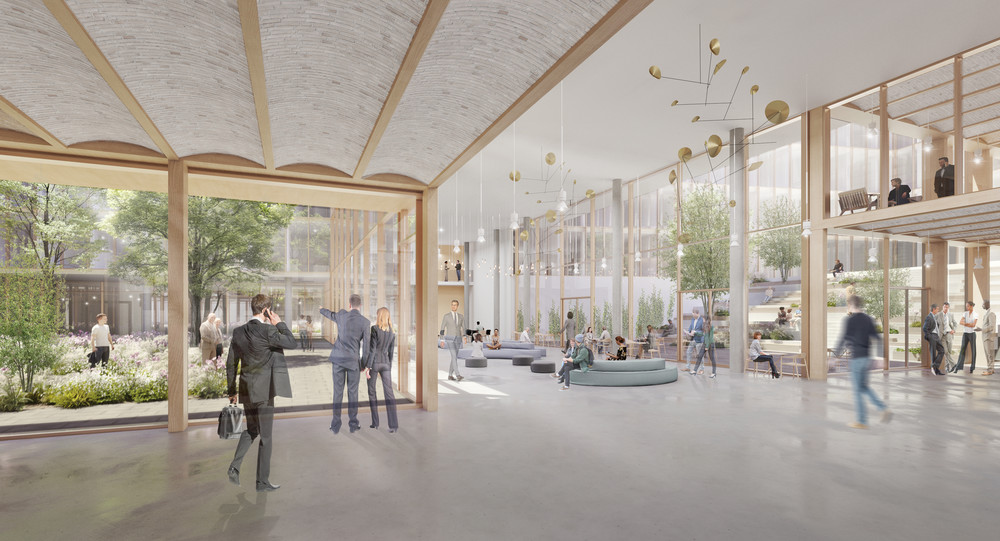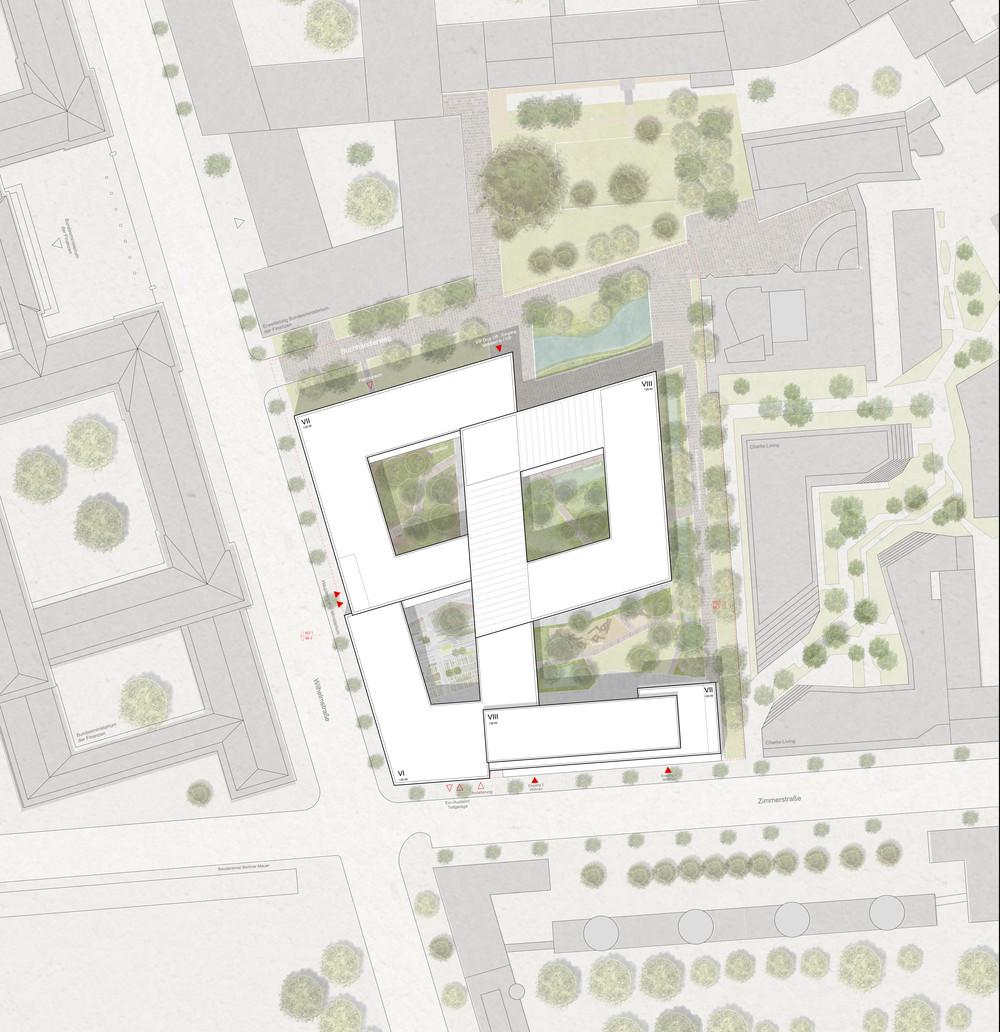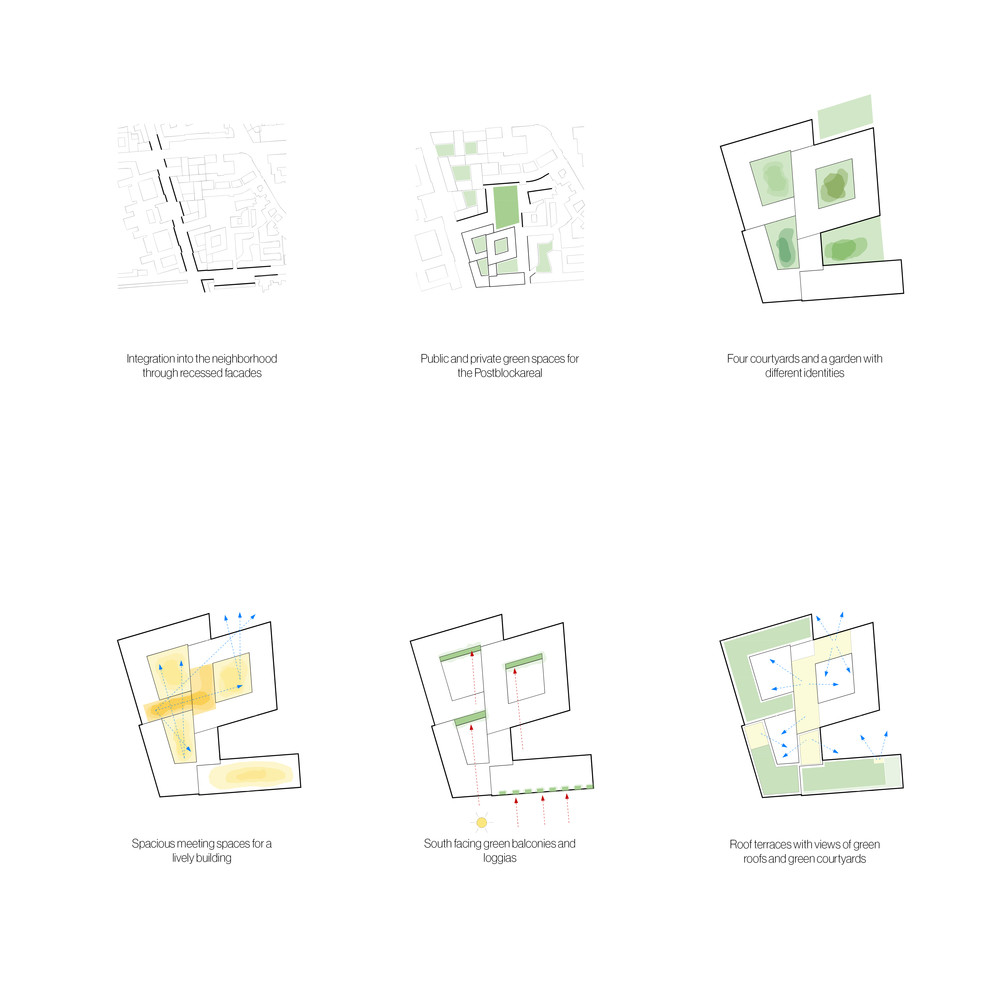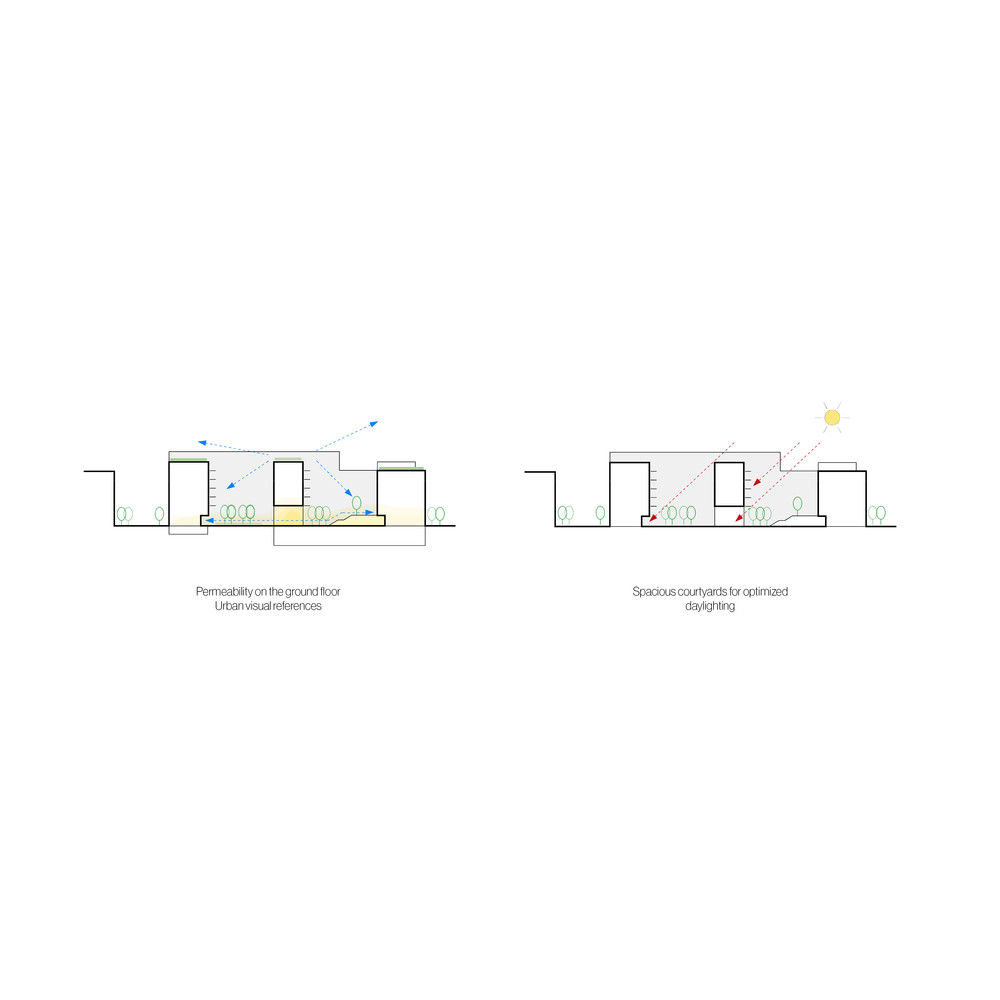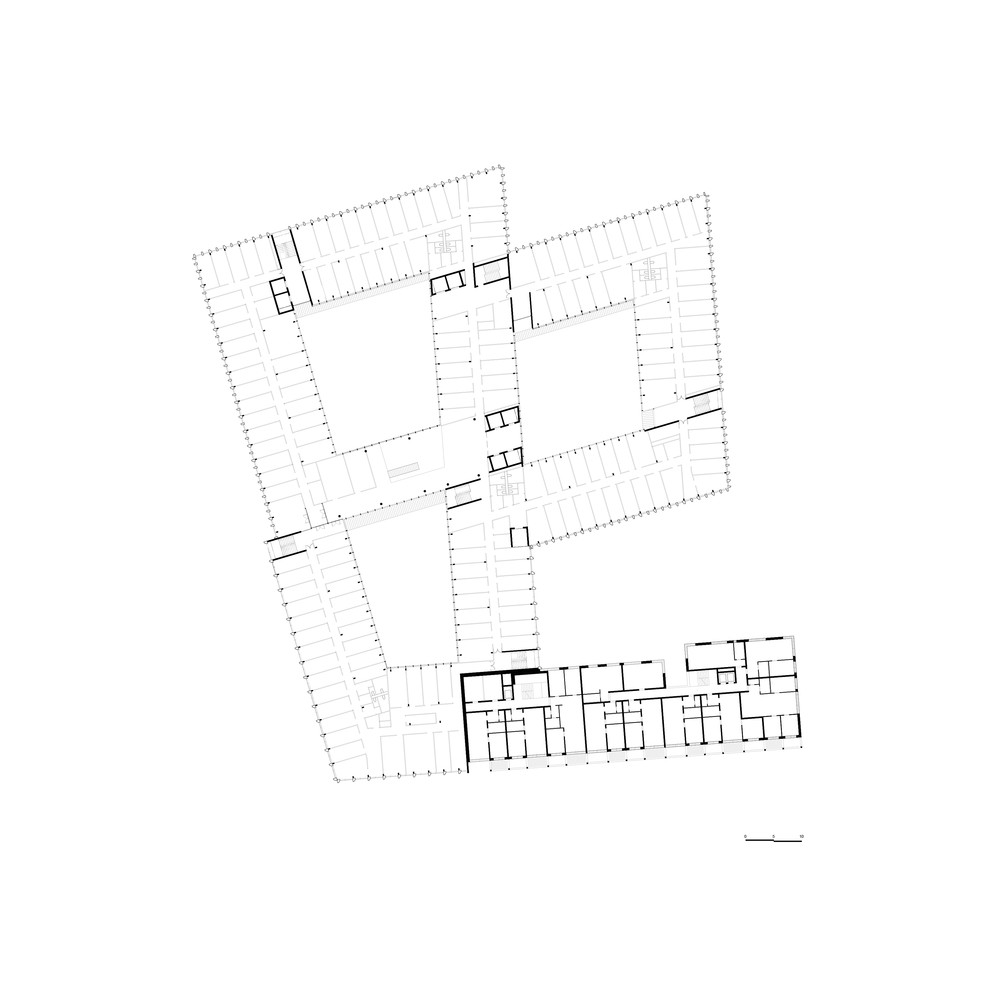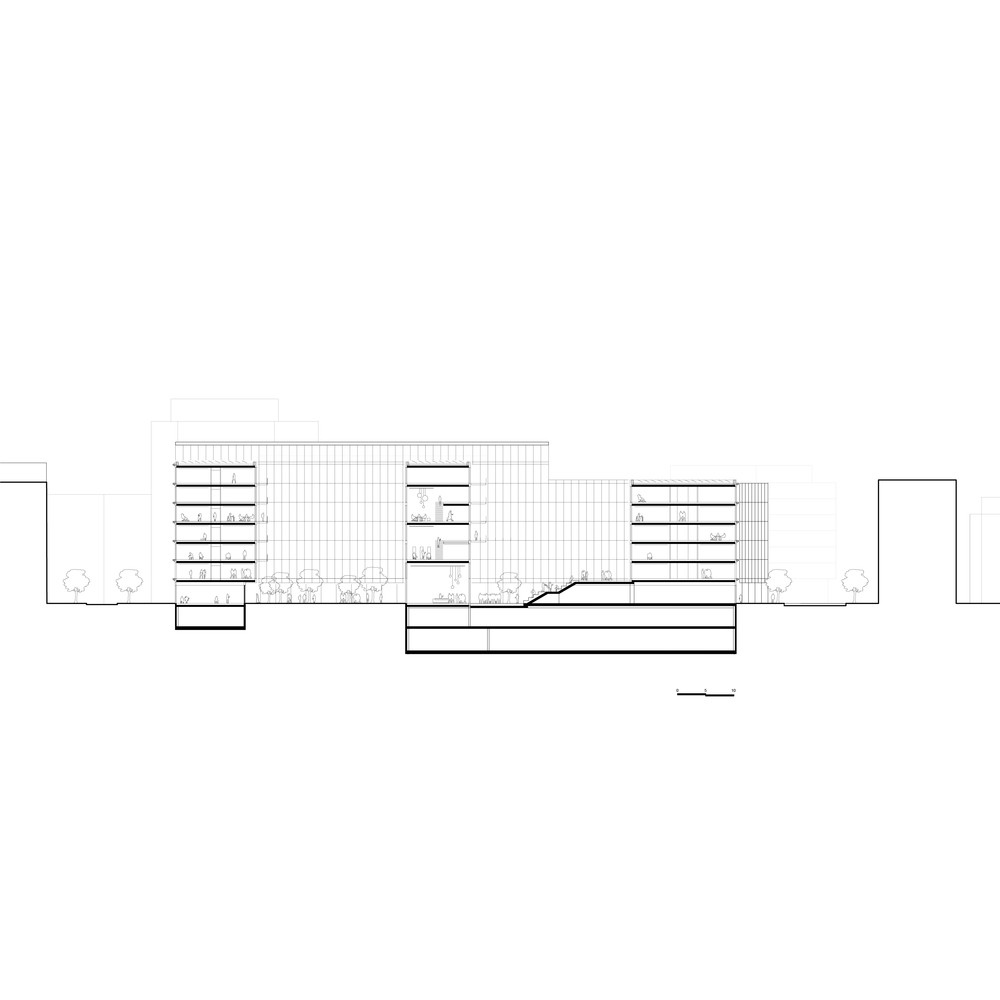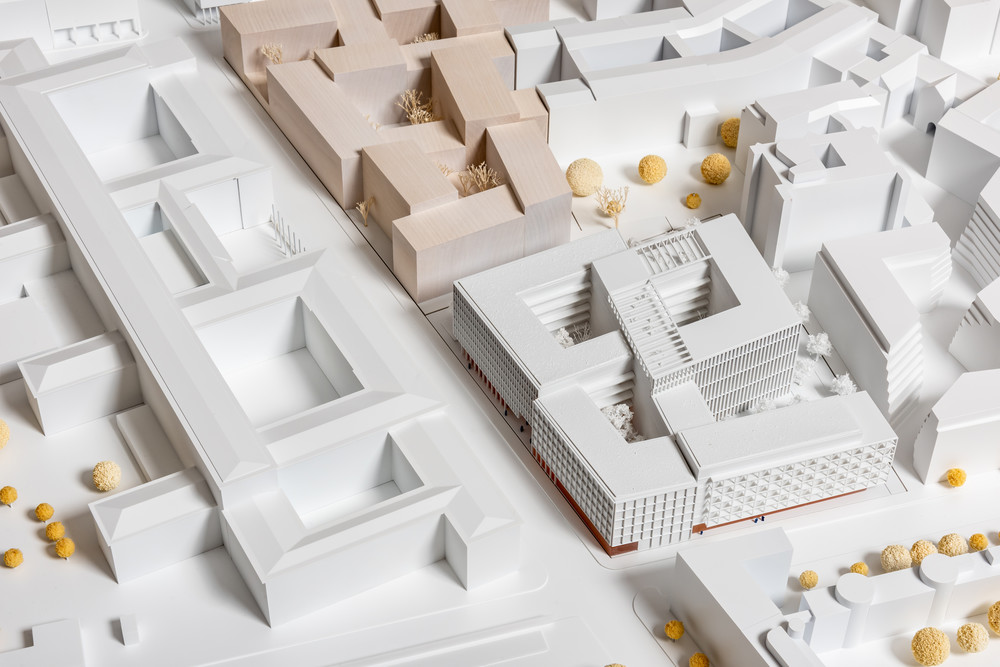Projects
Postblockareal Süd
Competition for a Federal Ministry and apartments in Postblockareal Sud, Berlin(DE)
The mixed-use project, which brings together a ministry (whose department is unknown) and housing, is located in a place steeped in history in Berlin: at the crossroads of the former Aviation Ministry of the Third Reich under the National Socialist regime, the “Topography of Terrors”, a permanent exhibition on the institutions of the 3rd German Reich, and Zimmerstrasse (location of the “Berlin Wall”).
In this historic context, and in an urban environment with very strict regulations, the project respects the typology of the Berlin “block”, with buildings along the streets, closed corners and courtyards. Slight recesses allow the large block to be fragmented and play on different heights, expressing 3 rings for the Ministry and a fourth volume for the residence, all interlocking, delimiting 3 closed courtyards and one semi-open courtyard. These outdoor spaces constitute at once real gardens with different vegetation themes, islands of coolness and rainwater retention surfaces.
Each volume is characterized by a slightly different color and facade module, giving each entity its own identity within the unit.
A thick, thermally efficient envelope plays with rhythms and tones.
Imagining a ministry means designing a functional building guided by the management of flows and the various circuits linked to security. But it also means creating a place for encounters and exchanges, beyond personal workstations. The main exterior and interior shared spaces are positioned in the center of the block, in a wing in the axis of the main entrance, dedicated to circulation and exchange: offering a view across 2 garden courtyards, coffee corners, double-height meeting rooms, covenience staircases and balconies invite chance encounters.
Terracota vaults resting on timber girders and concrete columns constitute a hybrid structure that minimizes carbon footprint and allows flexibility and reversibility of use.
A high level of inertia in the floors optimizes the natural cooling system activated by a large through-ventilation system.
At ground level, functions open to visitors such as the restaurant, conference rooms and library open wide onto the courtyard gardens, allowing interior views from the street.
Finally, the roofs are planted with vegetation, and generous terraces accessible to building users, and more exclusively on the top floor for the Prime Minister and his visitors, offer a view of the Berlin skyline.
Programme : Competition for a federal ministry and residential buildings in Postblockareal Süd, Berlin | Area : 25,000 m² Ministery + 6,100 m² residential building | Location : Berlin | Competition : 2023
Client : Bundesanstalt für Immobilienaufgaben | Team : CroMe Studio in collaboration with Aldinger Architekten (Architects) and Fischer Ruedenauer (Architects) | Consultants : Urbicus (Landscape ), Bollinger Grohmann (Structure), Liebert Ingénierie (MEP), Corall Ingenieure GmbH (Fire security) | 3D Images : ©Dao Man Hoan | Model : ©Fischer Ruedenauer Architekten
