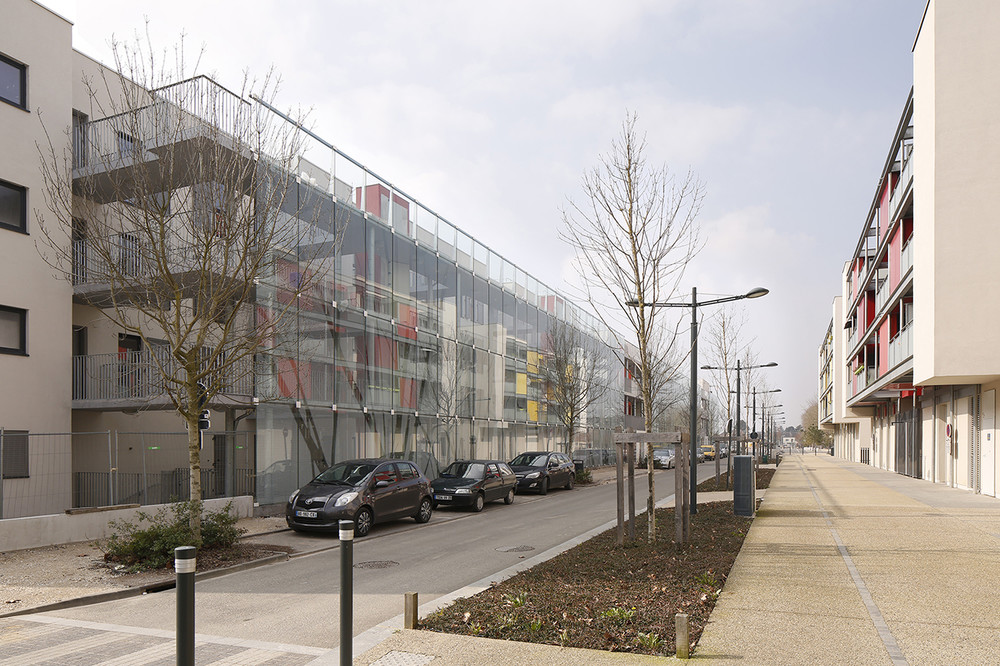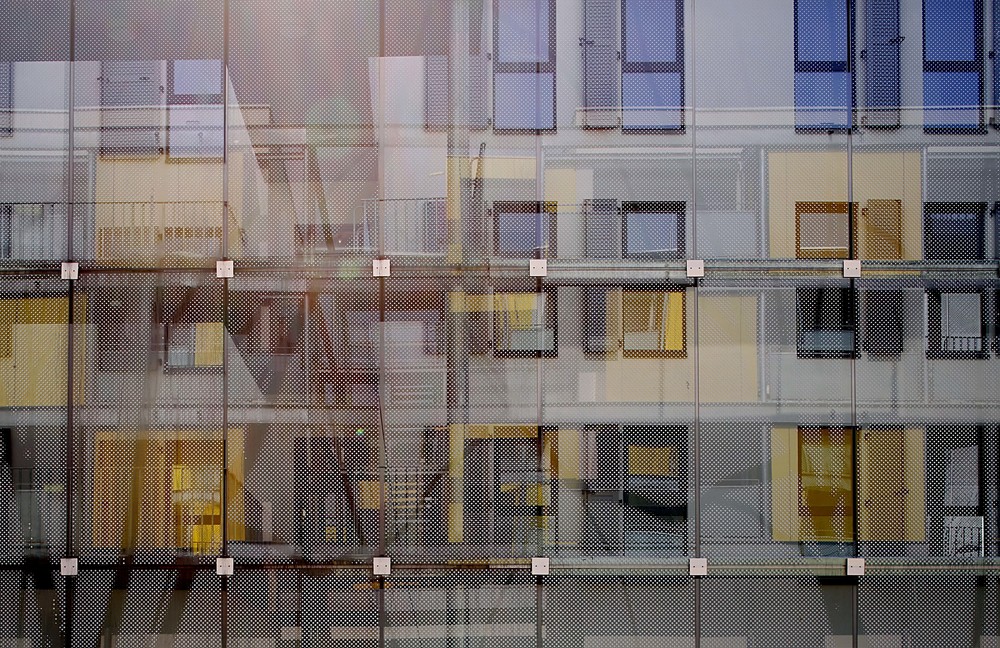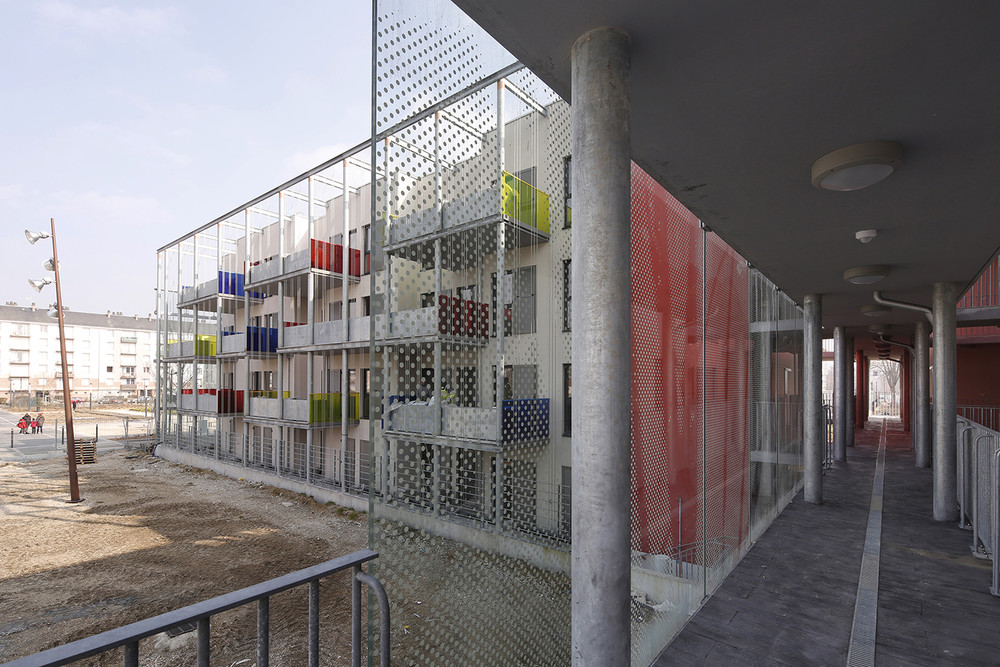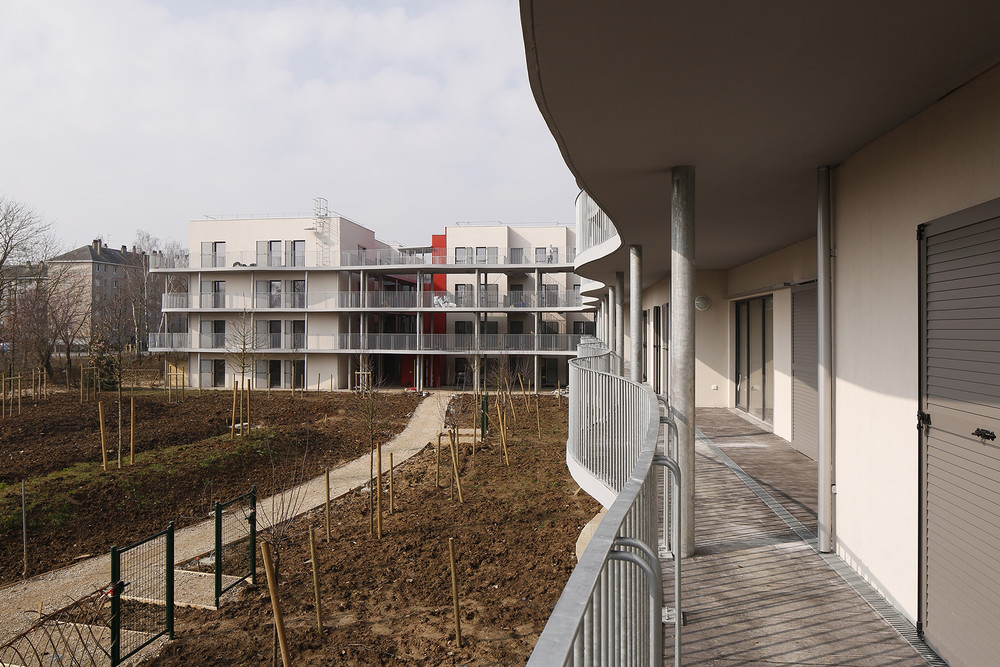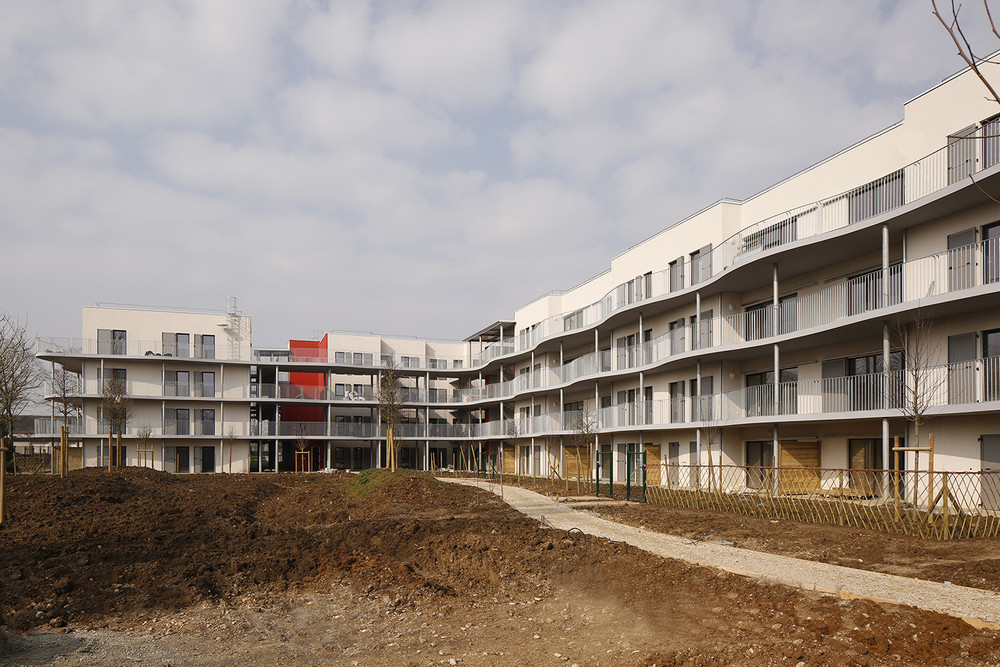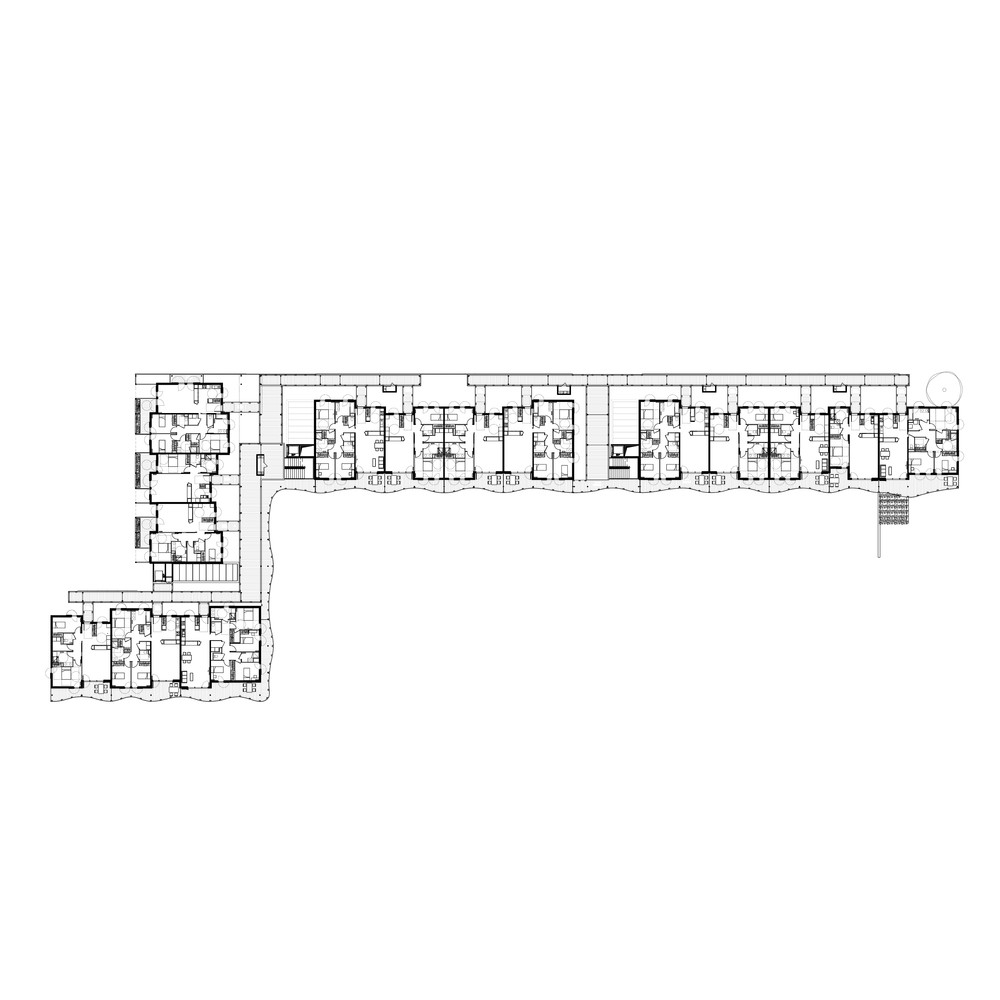Projects
Beaulieu
Construction of 60 housing units, Chartres (FR)
A few steps from the Mail des Petits Clos in Chartres, is a second project, comprising 60 housing units. Each facade is differentiated by what it provides to residents: at the centre of the development are walkways that ripple from apartment to apartment; on the side of the little square, coloured balconies remind us of the coloured boxes of their neighbours; and on the main street a large glazed facade forms the aligned street frontage while screening the walkways from the street itself. Screen-printed with drawings of trees, this surface reflects the Mail des Petits Clos residences opposite. Built reciprocity as an urban principal.
Programme: Construction of 60 housing units| Area: 7,200 m² | Location: Zac Beaulieu, Chartres (28) | Completion: 2015
Client: Foncière logements, Les Nouveaux constructeurs | Architecte: Cro&Co Architecture | Engineering Progerep (Structural), Thermique LABO (MEP) | Landscape Designer: Agence Française du Paysage.
