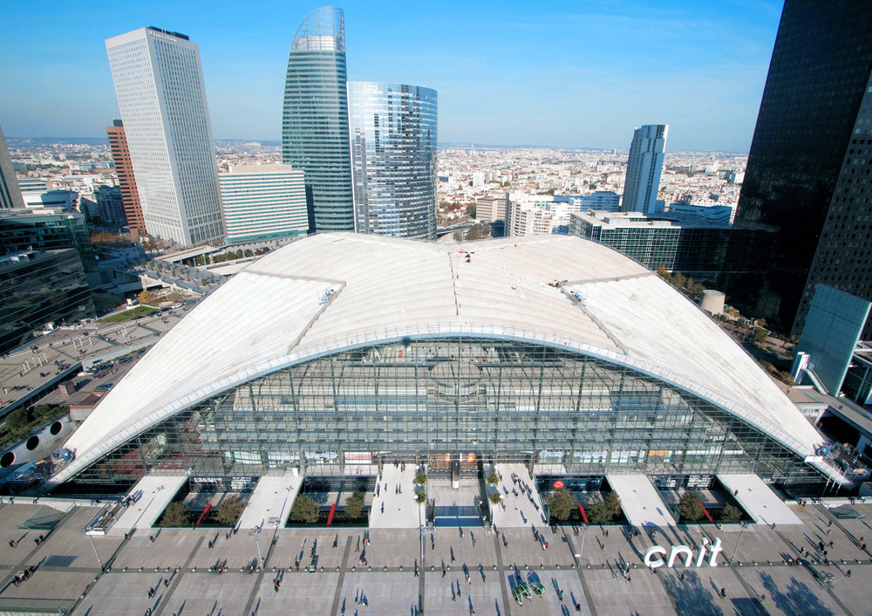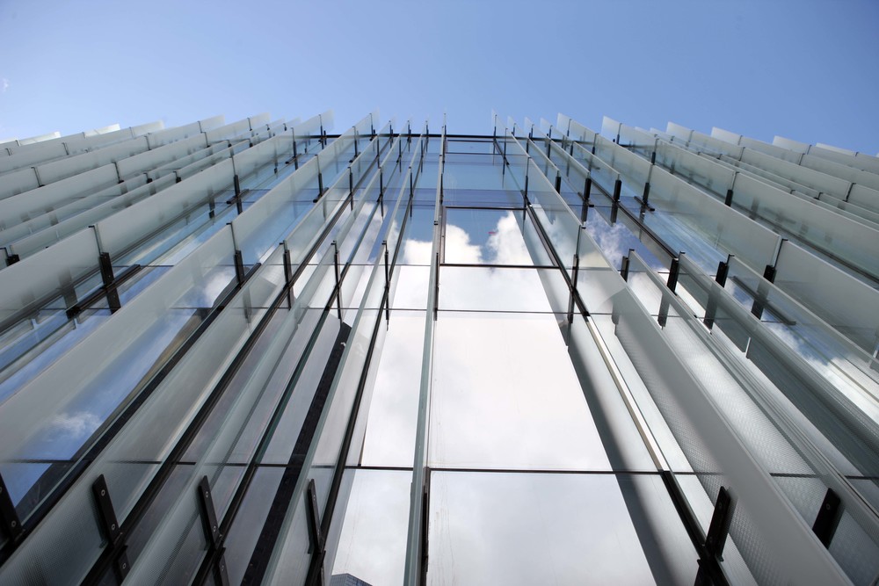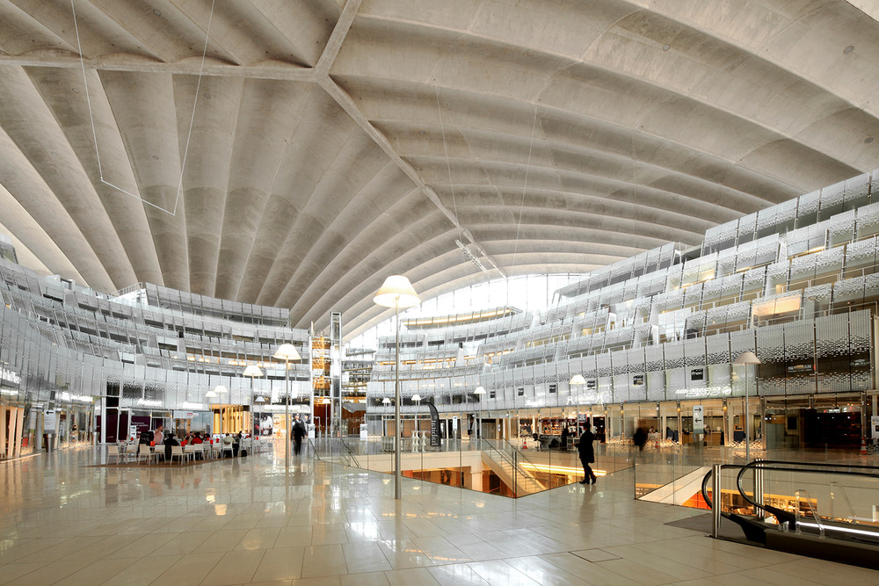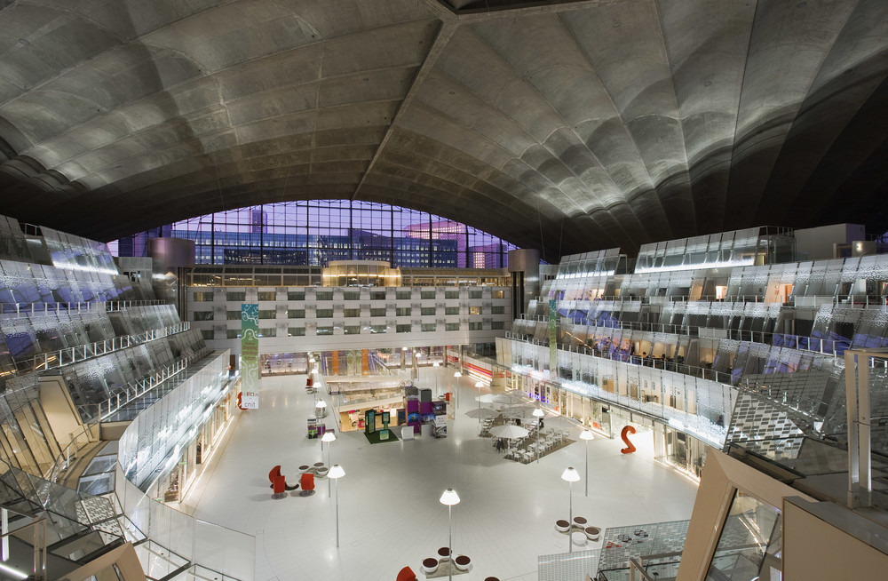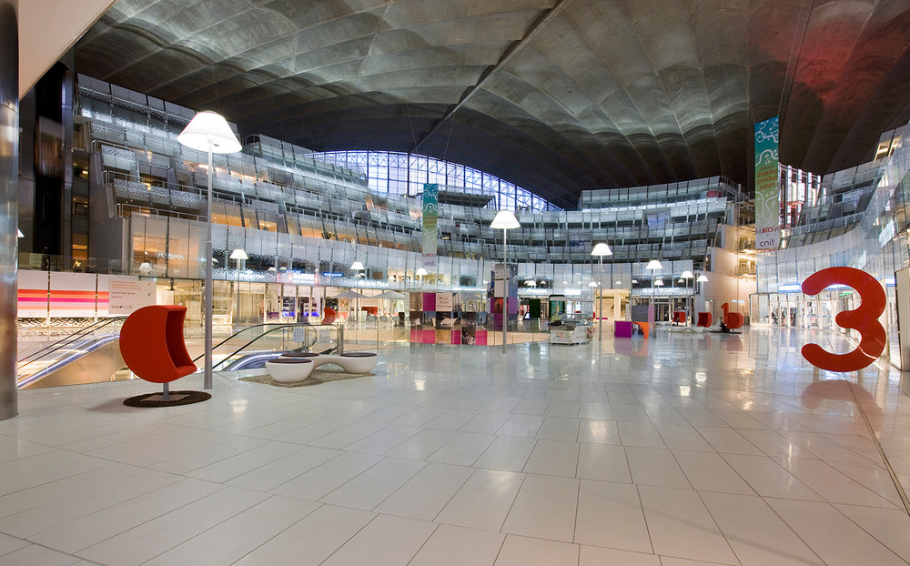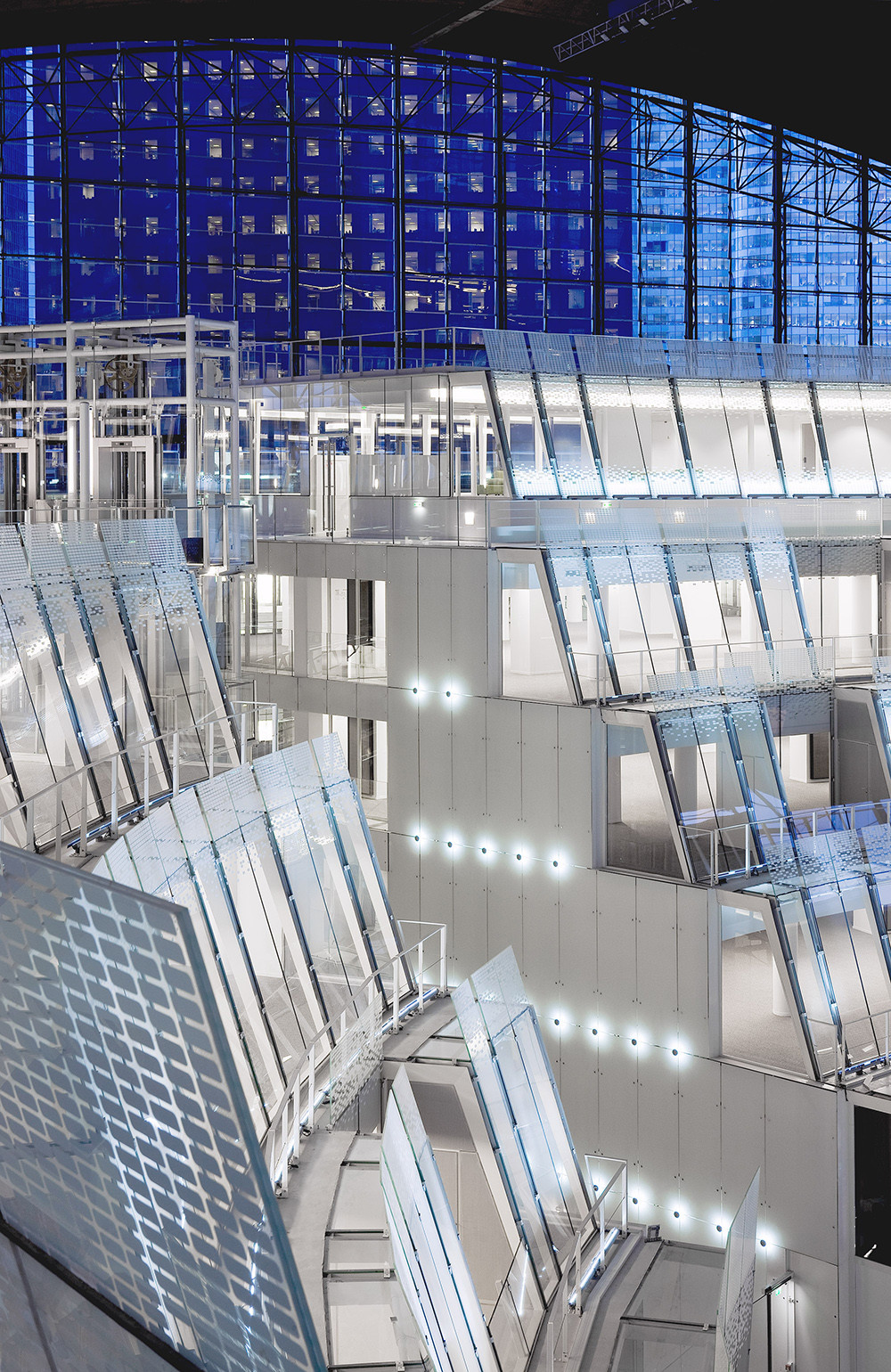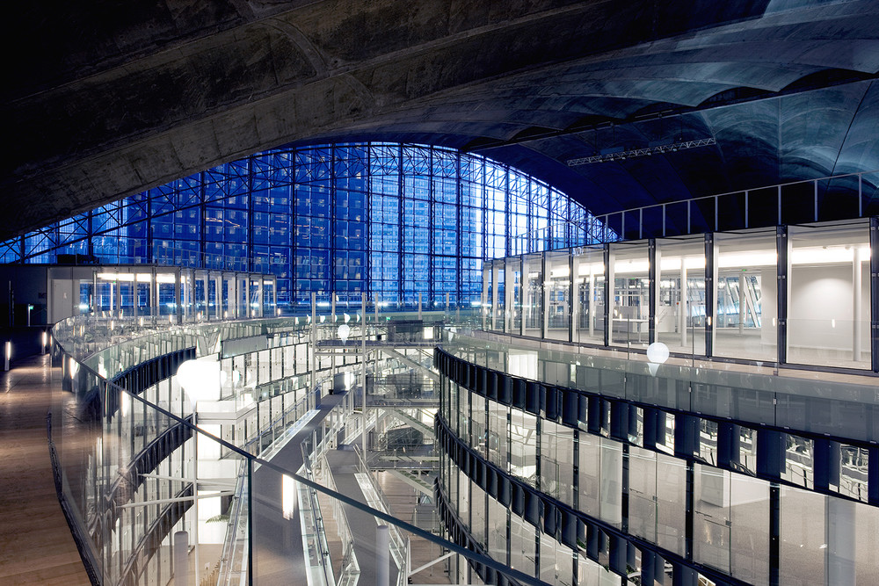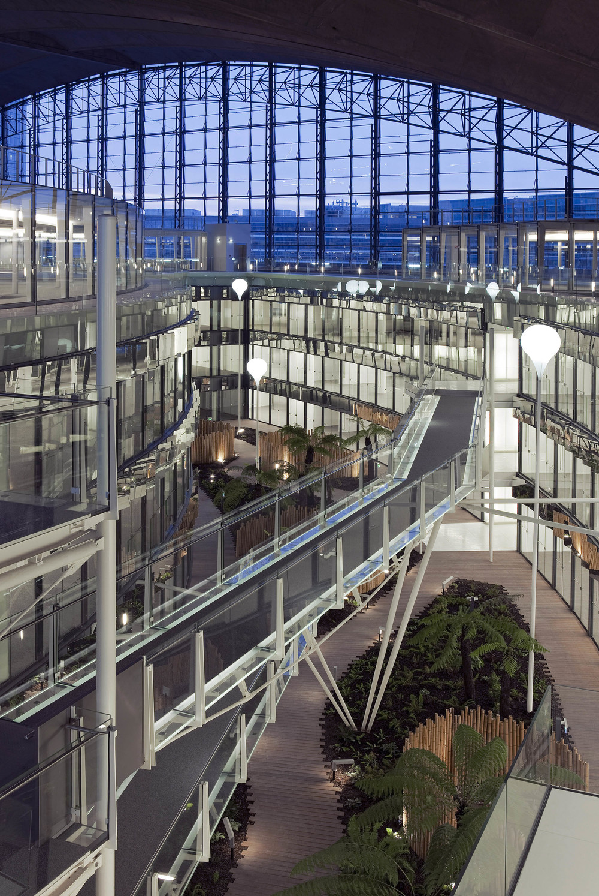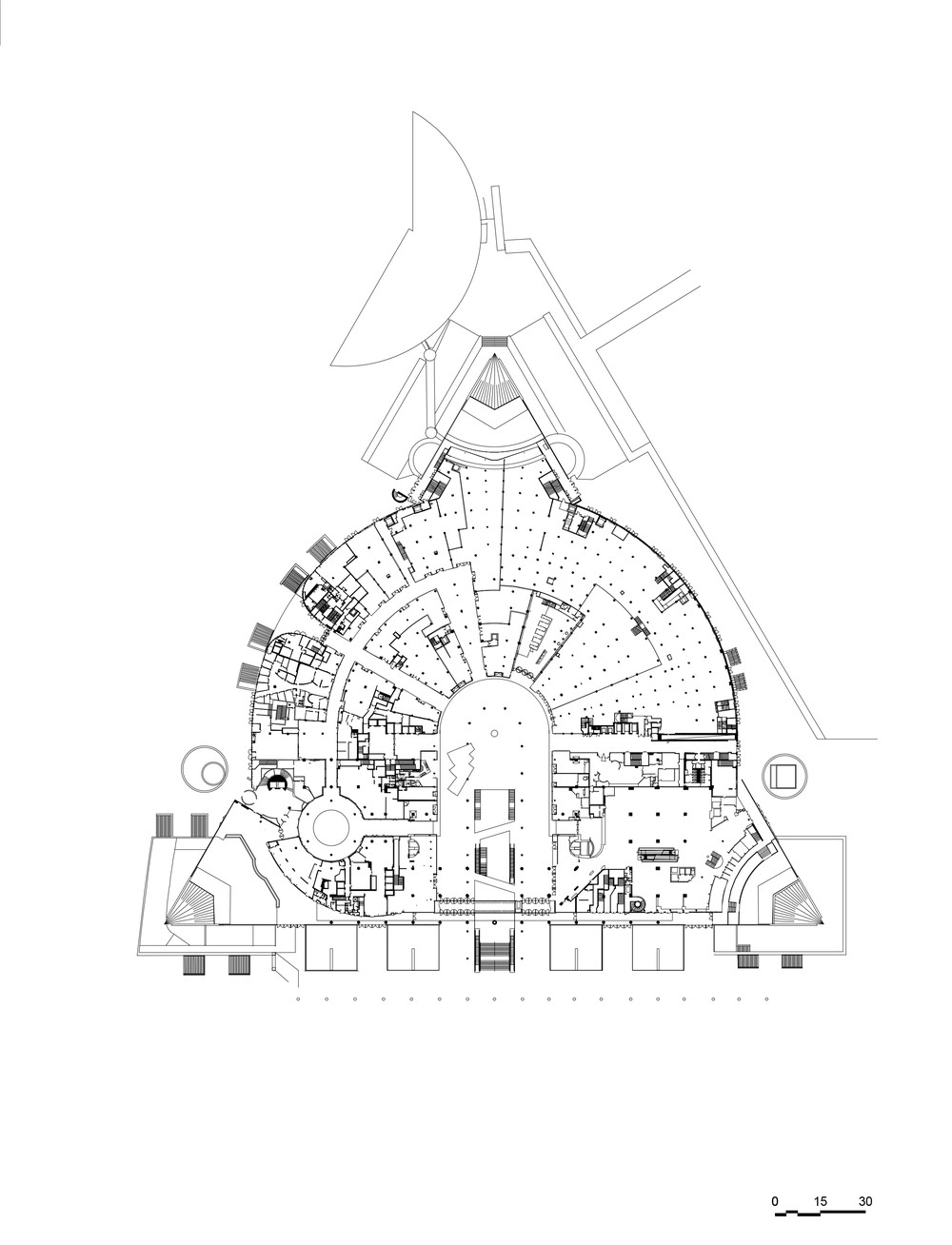Projects
CNIT
Conversion of a heritage building from the 1950s for mixed use, Paris La Défense (FR)
The Cnit, an emblematic building of the La Défense business district in Paris and international modernist icon was designed in 1958 by Bernard Zehrfuss, Robert Camelot and Jean de Mailly. It has already lived three distinct lives. An exhibition center of the flagship of French engineering until 1989, then business center dedicated to new technologies, it embarked upon a third mutation in 2009 to find a new dynamism and turn itself into a true piazza around which will be grafted offices, shops, restaurants, a convention center and upscale hotel. To give back the Cnit its original shine of yesterday and to bring more light inside the center, a choice was made not to paint the structure of the vault in raw concrete, preserved in order to express the structural tour de force of the building, but to shine its light with other strategies: better calibration of space and privileging the colour white. If the refurbishment is done gently, the exterior covering will be no less profound. The elements of the program introduced in 1989 will remain, but their organization, access and functionality are changing. The offices are adorned with extra-clear glass and screen-printed white to redistribute as much light as is possible, the Place André-Malraux is covered with white flagstones and a large vertical crack marks the entrance to the offices in dramatic fashion. Elevators and walkways connect the office floors and a large interior garden is taking root. Today, this agora is the scene of a super-connectivity H24 where workers shoppers and evening strollers cross paths along their way.
Programme: Transformation of the Cnit into shops, offices, congress and exhibitions halls, transport station and parking | Area: 155,000 m² | Completion: 2010
Client: Unibail-Rodamco-Westfield | ACA: Espace Expansion | Representative Architect: Cro&Co Architecture | Consulting architect: Pierre Parat | Landscape Designer: Thébaud Urbanisme Paysage | Engineering: IOSIS (Structural, MEP), Arcora (Facades), Le Point Géométral (Quantity surveyor), Commins Acoustics Workshop (Acoustic), Light Cibles (Ligthing), Gérard Plénacoste + Nicolas Girard (Signage) | Consultants : Socotec (Building control office), Veritas (Safety and Health Protection Coordinator) | General contractor: BATEG | Photos: ©Gaston F. Bergeret, Francis Rambert, Christophe Valentin.
