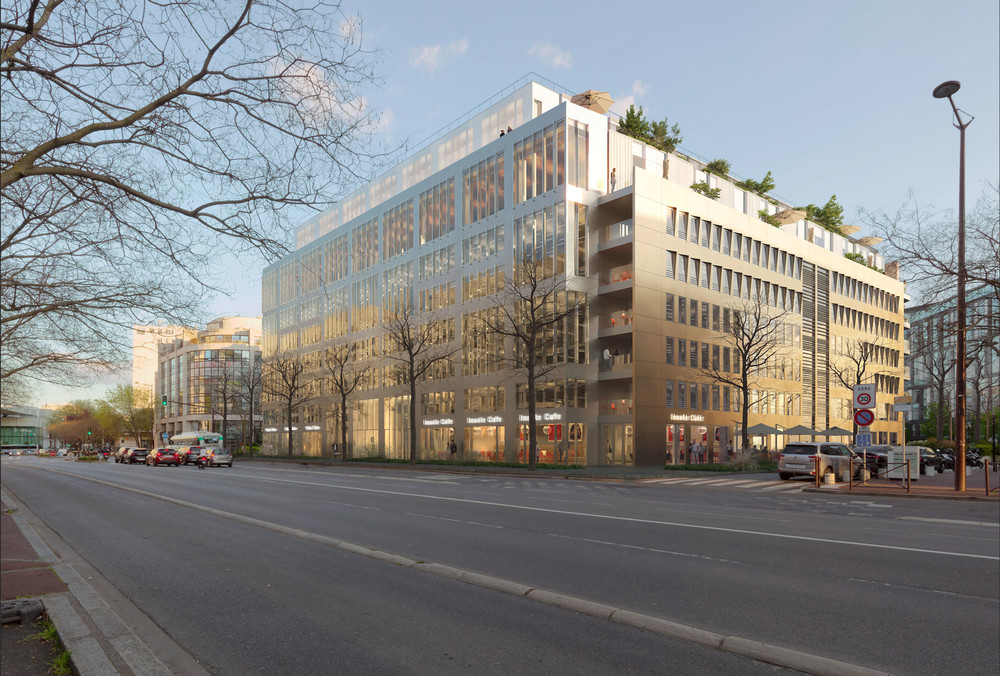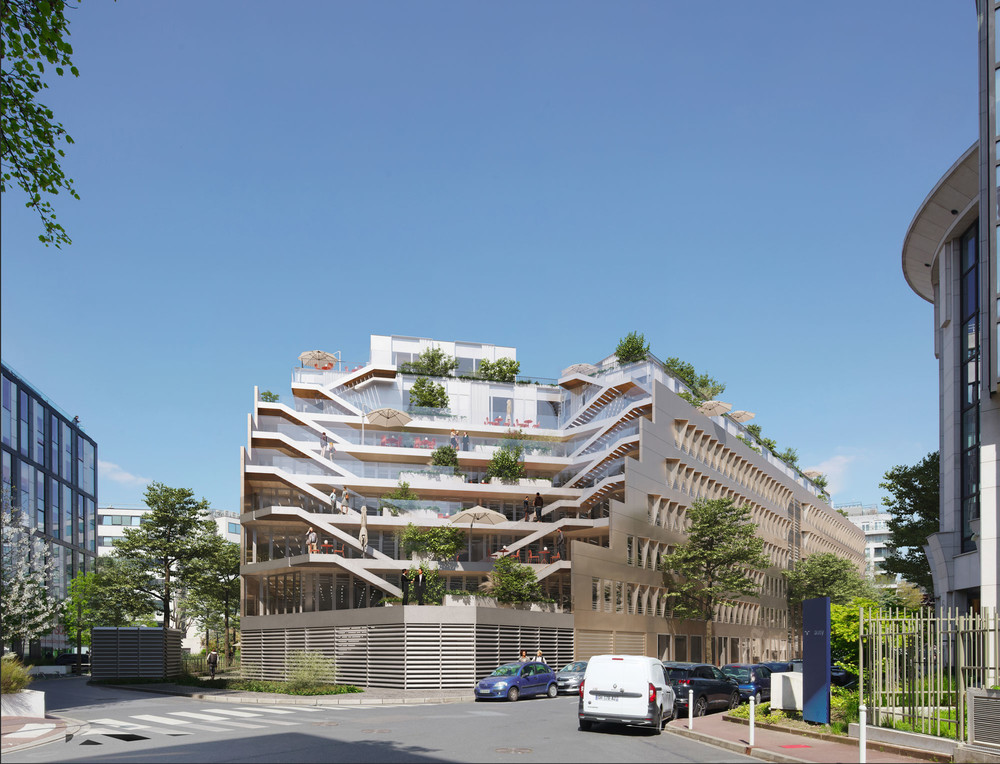Projects
Dissy
Restructuring of an office building, Issy-les-Moulineaux (FR)
Dissy, an office building in Issy-Les-Moulineaux, is being transformed by Cro&Co Architecture. Built in the 1990s, this ageing building is going to be modernised to meet contemporary requirements. Located in a protected area, it blends in with the city and will be connected to future urban developments. The bold renovation includes a new image, an active base with shops and an increased visibility for the planted patio. The façades have been redesigned to bring in more light and harmony, and the solar protection has been positioned according to the sunlight study. The interior spaces have been reorganised to make them more flexible and user-friendly. Two extra storeys have been added, offering exceptional views, and the technical roof has been greened.
Programme : Deep restructuring of an office building with a raised ceiling, including restaurant areas, a multi-purpose hall and auditorium, two retail units and basement car parks
| Area: 17 110 m² | Environmental profile: BREEAM Excellent, HQE BD Rénovation Very Performant, WELL V2 Silver /Labels BBCA Rénovation, BiodiverCity and WiredScore Silver /RE2020, Circolab
| Completion: Early 2027
Client: SCI Le Tropic represented by Covéa Immobilier | ACA : JLL, Geothermics: Geosophy | Sustainability manager : Alto Ingénierie | Reuse manager : Mobius | Representative Architect: Cro&Co Architecture | MOEX: Calq | Engineering : Urbicus (Landscape), AEDIS (Structure), Ingérop (MEP engineers), C2L (Cost), Eckersley O’Callaghan (Façades), Alto Ingénierie (Environment), Meta (Acoustic), Progexial (Infrastructure), Les Ateliers de l’éclairage (Light), CC Ingénierie (Elevators), Burgeap (PFRP & Geothermy), Interface (Food service)
| Consultants: Casso & Associés (Fire security & accessibility), Socotec (Code), Bureau Veritas (Health and Safety Coordinator), Pangéo Conseil & Agence Emmanuelli (Surveyor)
| Images: ©L’Autre Image.

