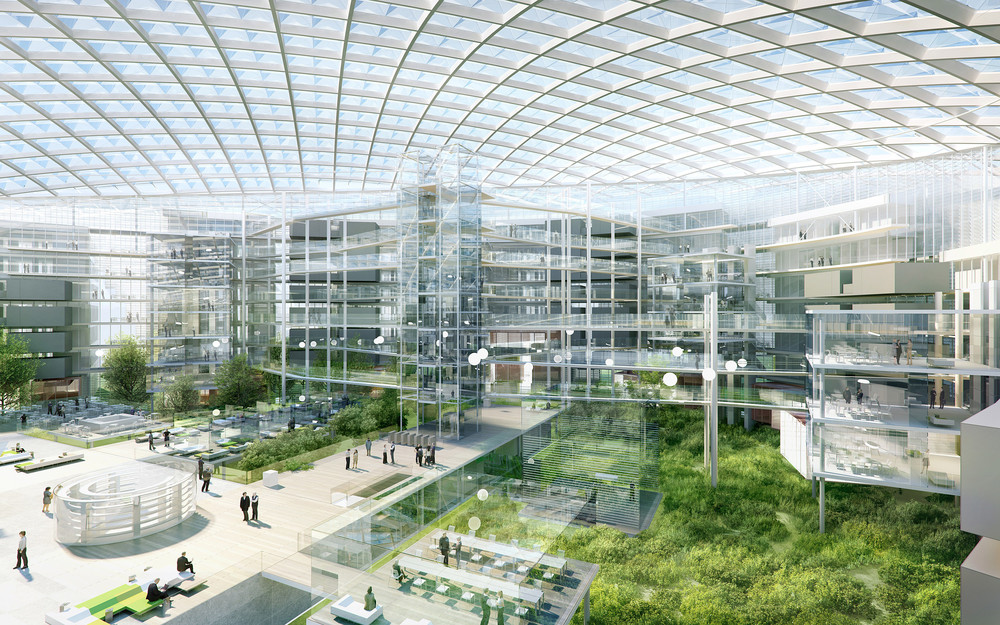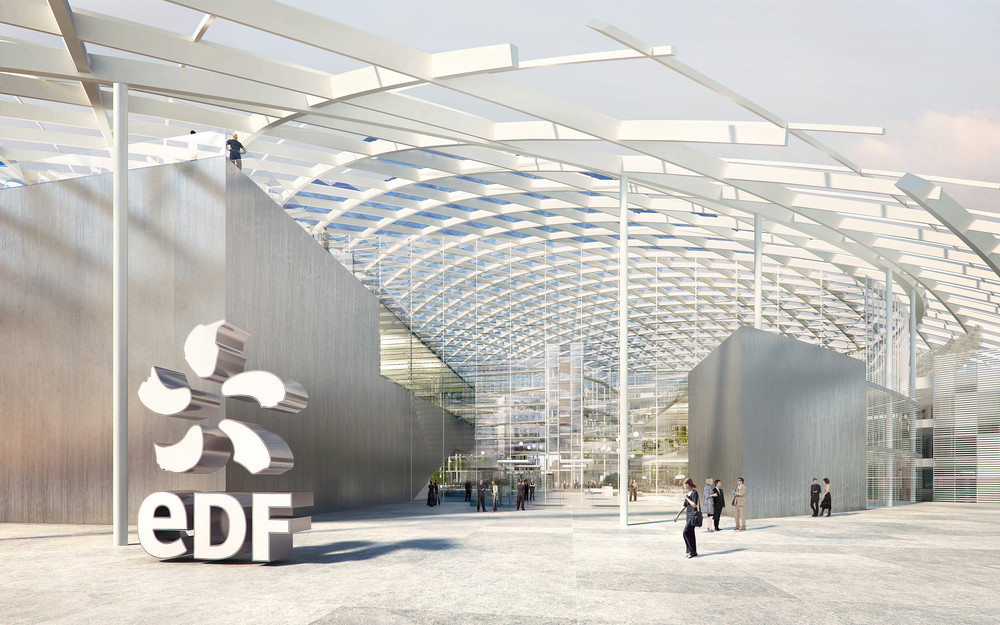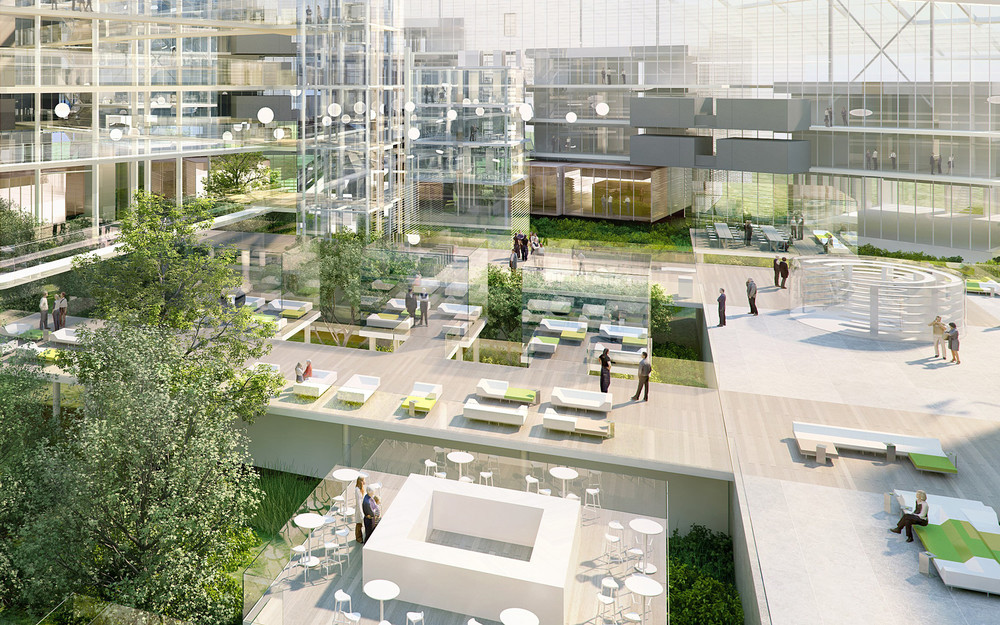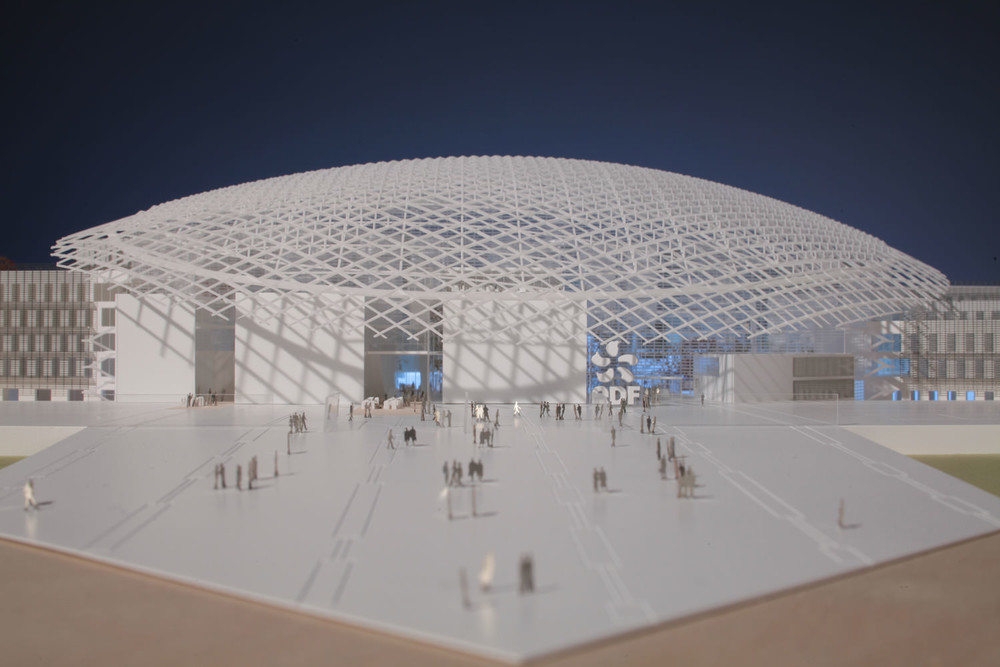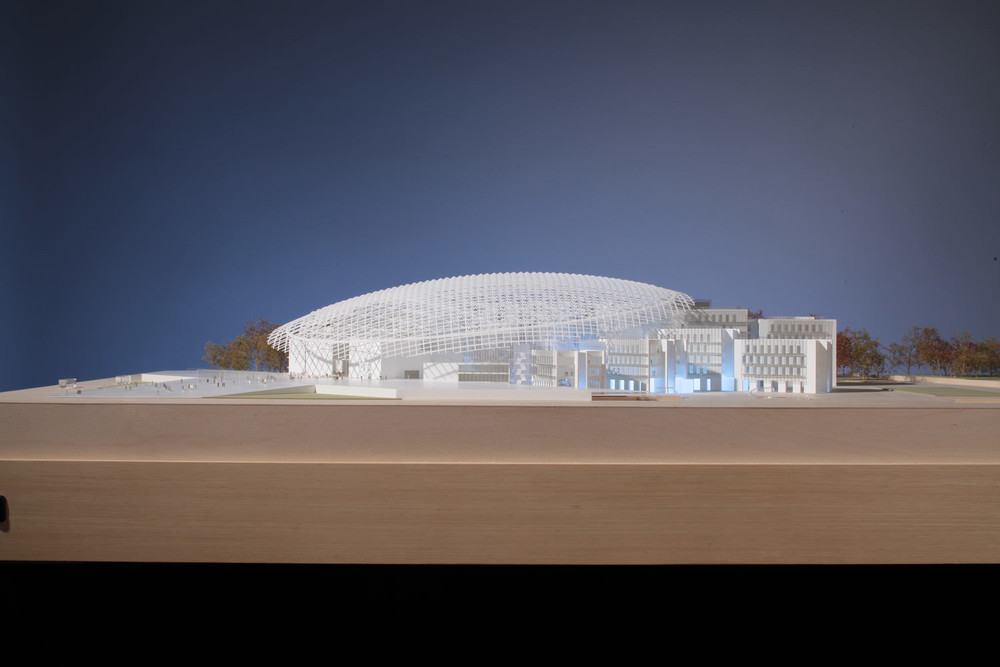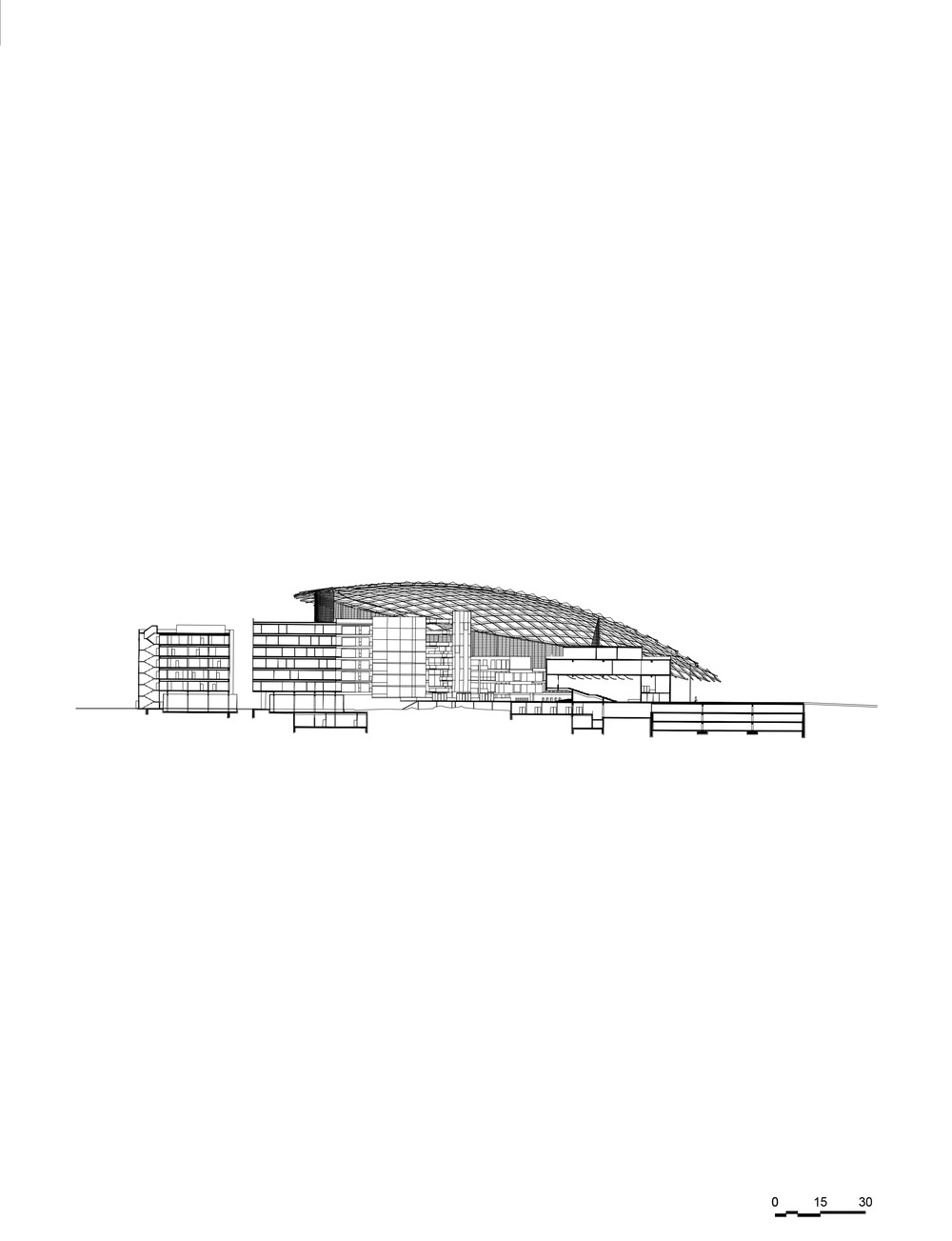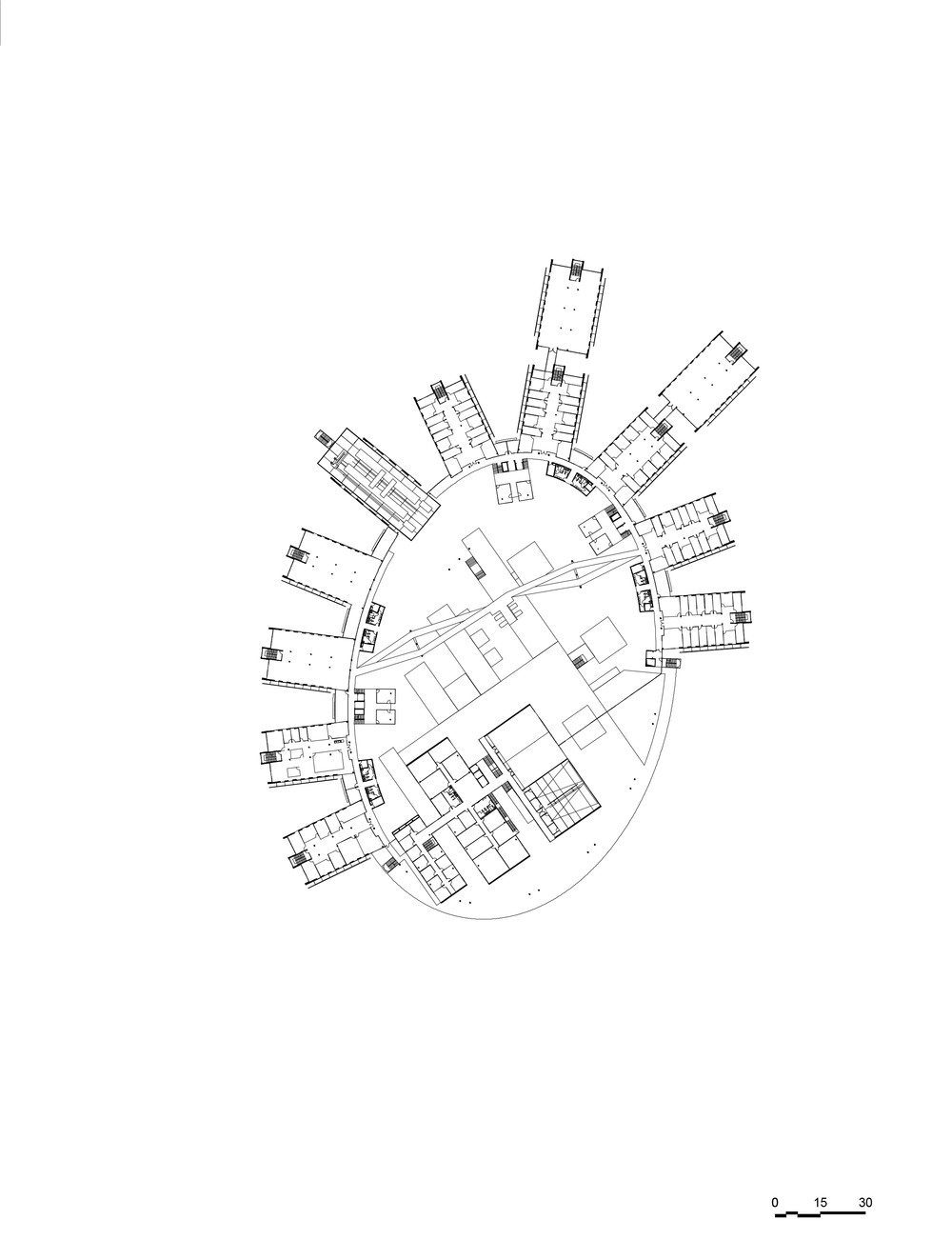Projects
EDF’s R&D Centre
Competition for the EDF’s R&D Centre, Plateau de Saclay, Palaiseau (FR)
Located 20 km south of Paris, the Saclay plateau serves as the French Silicone Valley. Ranked among the eight most important innovation centres in the world by the Massachusetts Institute of Technology (MIT), the Paris Saclay cluster brings together 15% of French industrial R&D in high technology. In 2010 leading French and European electricity producer EDF launched a competition to imagine its future R&D Centre on the site, in order to take advantage of the dynamism of the campus with, in the energy sense an exemplary building. Some 45 000 m² of industrial complexes, offices, labs and catering spaces have been set up under a gigantic cover composed of glazed pyramidion roofs which regulate the solar contributions, giving a pleasant ambient temperature all year round. Organized in a concentric manner, the R&D Centre opens the individual workspaces out onto the countryside landscapes outside Greater Paris and creates meeting places under the vault, in the heart of this bioclimatic space. The centre plays on this ambivalence, making it a campus within a campus.
Programme: EDF Research and Development Centre | Area: 45 000 m² | Location: Plateau de Saclay, Palaiseau (91) | Competition: 2010
Client: SAS Immobilière du Plateau de Saclay | Architects: Cro&Co Architecture, Architecture Studio | Engineering: Technip TPS (Structural, Electricity), ALTO Ingénierie (Plumbing, Air Conditioning Sustainability), Arcora (Facades), Bérim (Roads, infrastructure networks), AE75 (Economist), Urbicus (Landscape) | Consultants : Axce Sécurité (Fire Safety) | 3D Images: ©L’Autre Image.
