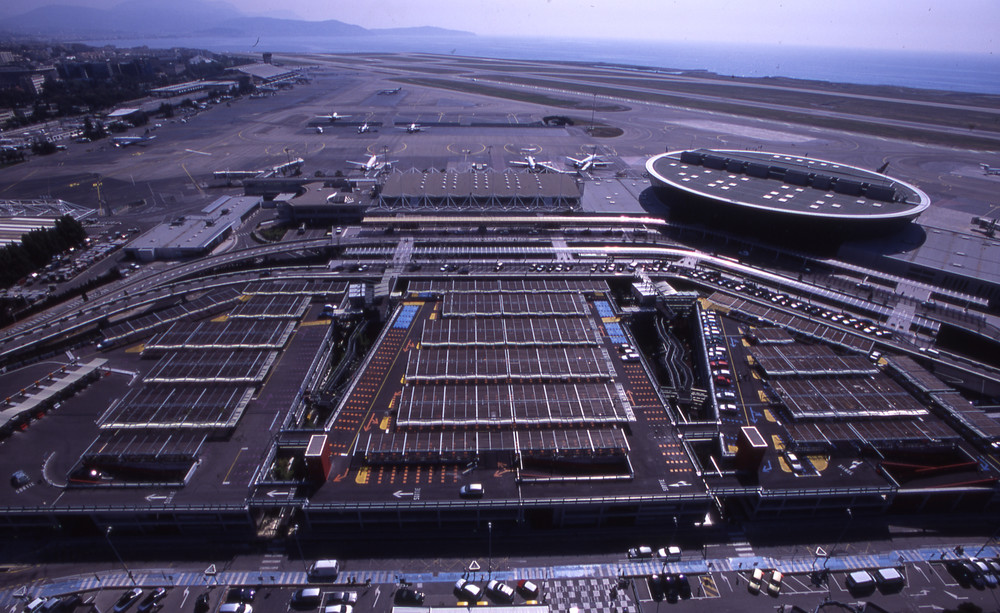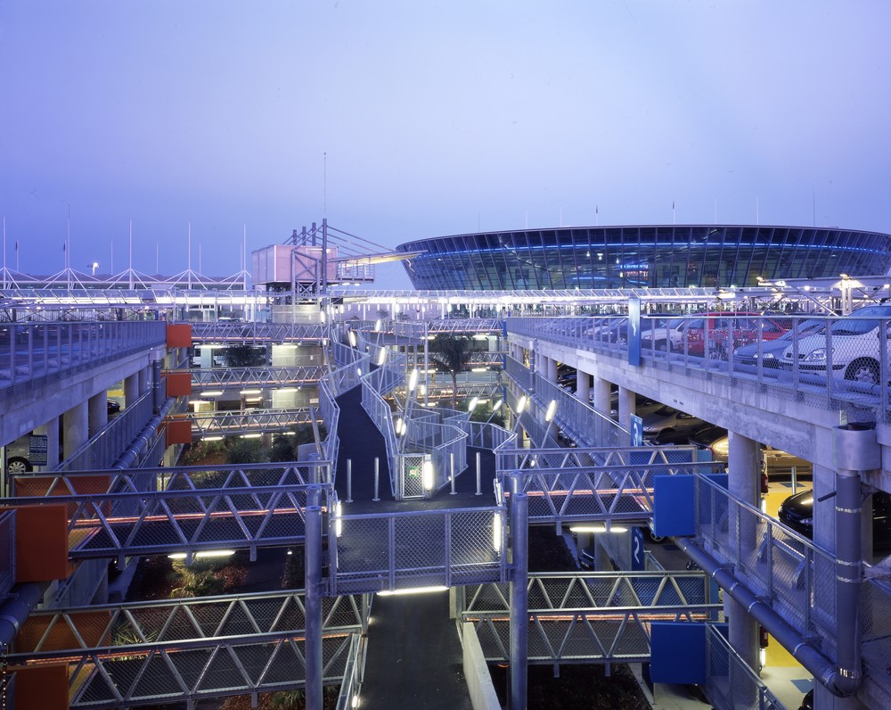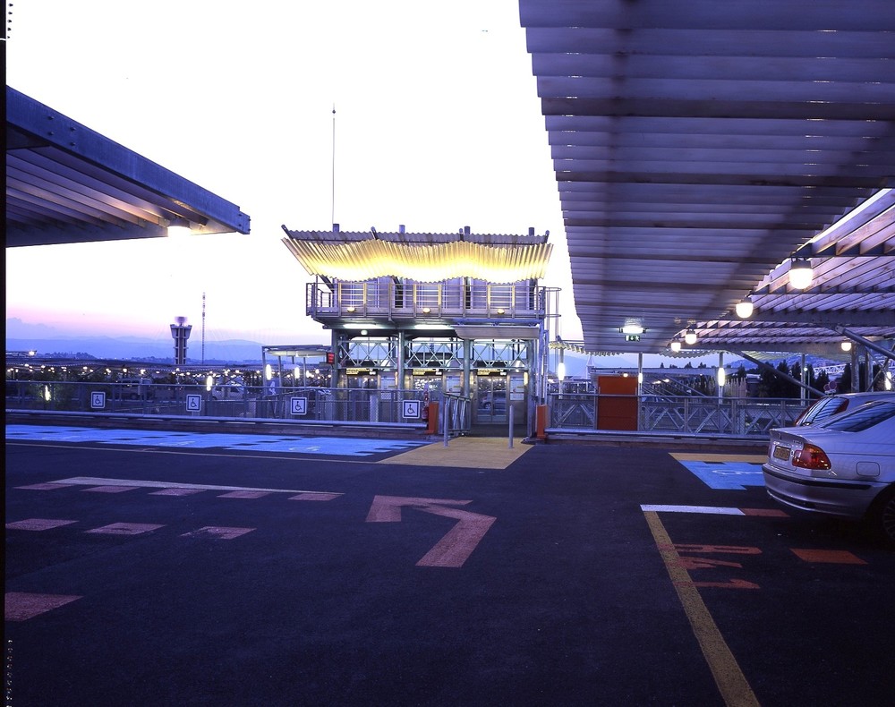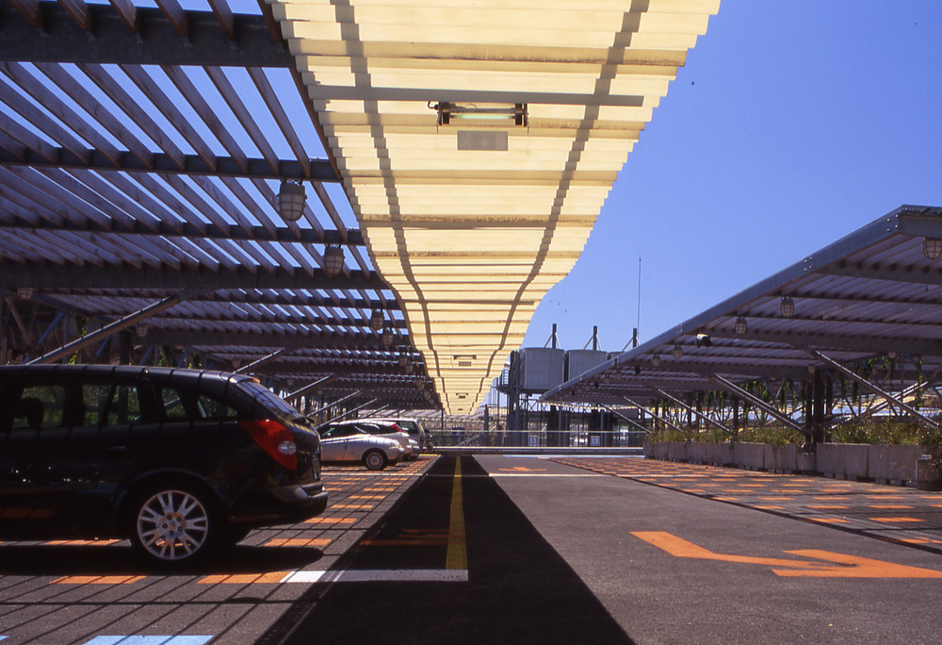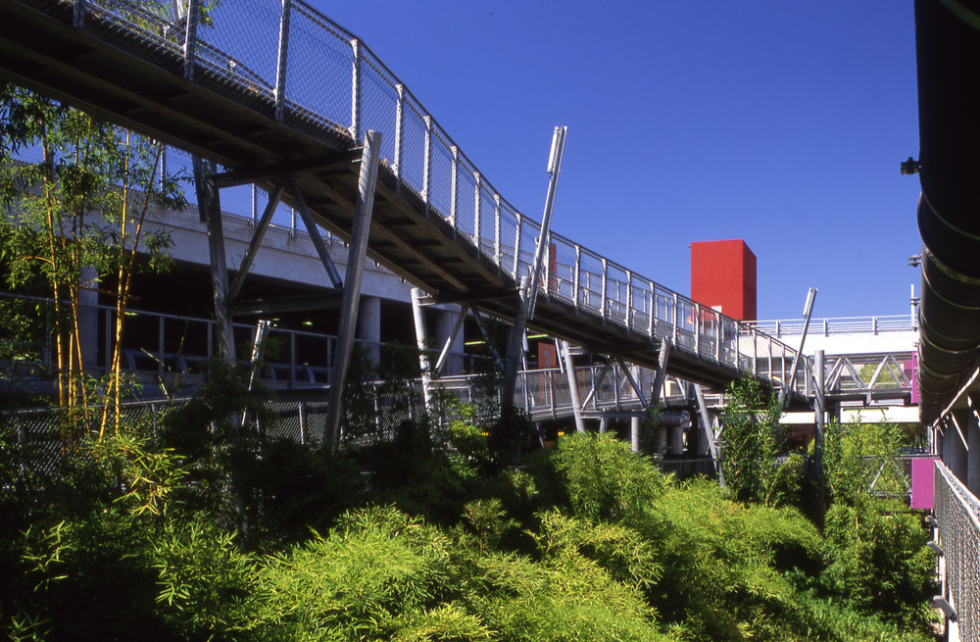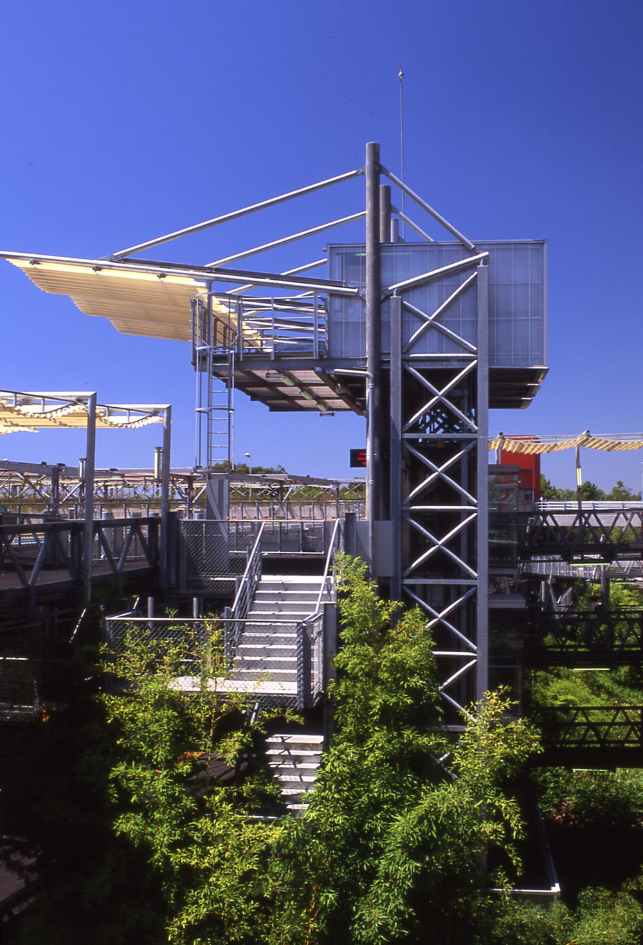Projects
Parking Nice
Construction of a 2,700-space car park at the Nice Côte d'Azur Airport
The project, based on three ideas, focuses on natural light and transparency:
• Creation of three independent parking lots on four horizontal levels.
This human-scale division simplifies orientation for users and provides an overall view of the parking areas. Each parking unit operates independently.
• Plant life
Vegetation dominates, as it does at Terminal 2: large “communication” gardens separate the units, which are themselves enveloped by a plant trellis. At the heart of the project, these gardens provide a haven of serenity and orientation for pedestrians, linking the parking lot to the terminal.
• Separation of pedestrian and vehicular traffic
In order to create a safe and pleasant environment, vertical and horizontal car traffic is concentrated to the west of the project, with no crossing of flows, while pedestrian traffic flows through the gardens. Motorists, now pedestrians, naturally move towards the garden, which is lit by daylight or artificial light at night.
Programme: Construction of a 2,700-space car park | Area: 75 300 m² | Location: Nice Côte d’Azur Airport, Nice (06) | Completion: 2004
Client: Chambre de Commerce et d’Industrie de Nice Côte d’Azur | Representative Architect: Cro&Co Architecture | Team: Sudéquip (Engineering consultant), Sol Paysage (Landscape), Visuel Design (Signage) | Images: ©Philippe Ruault, Antonio Martinelli.
