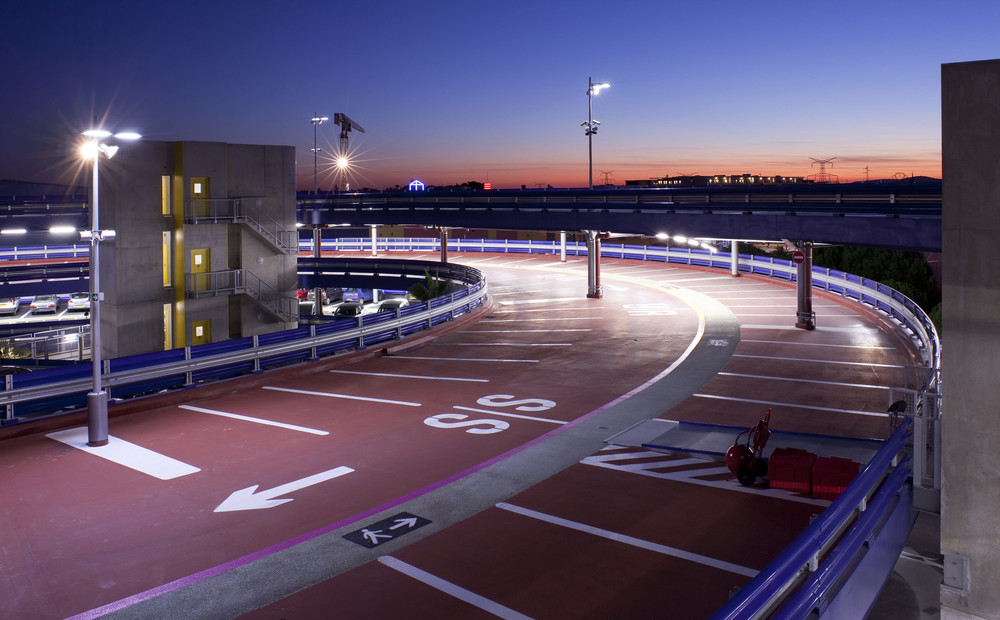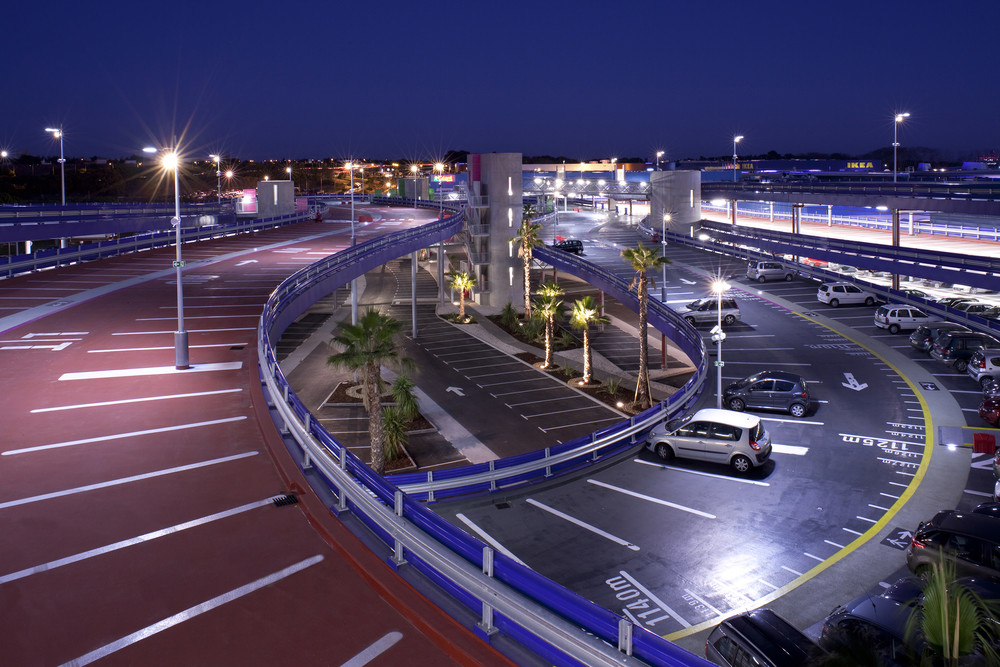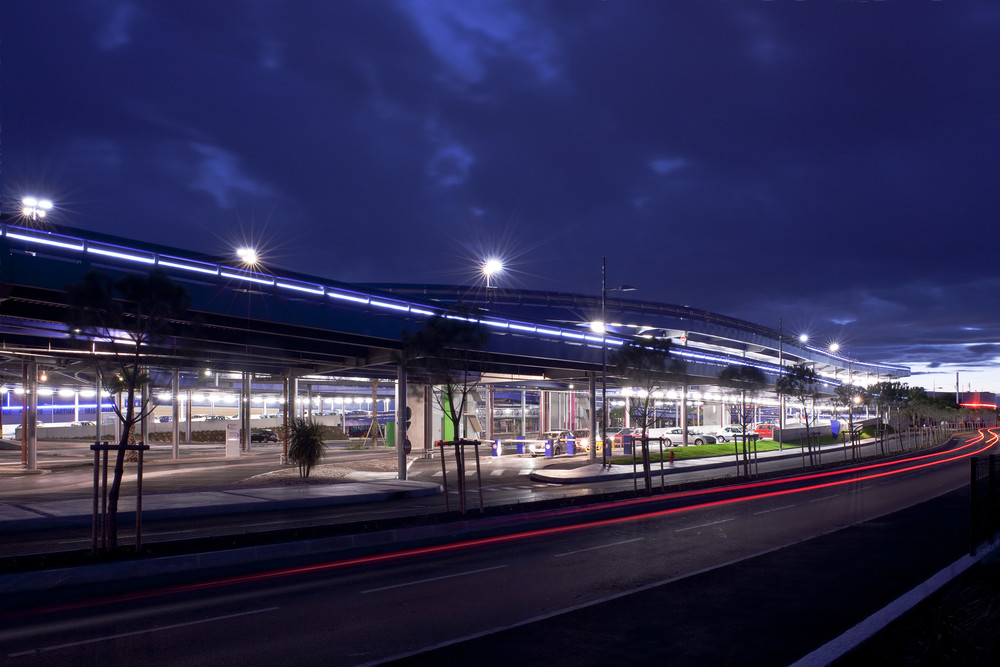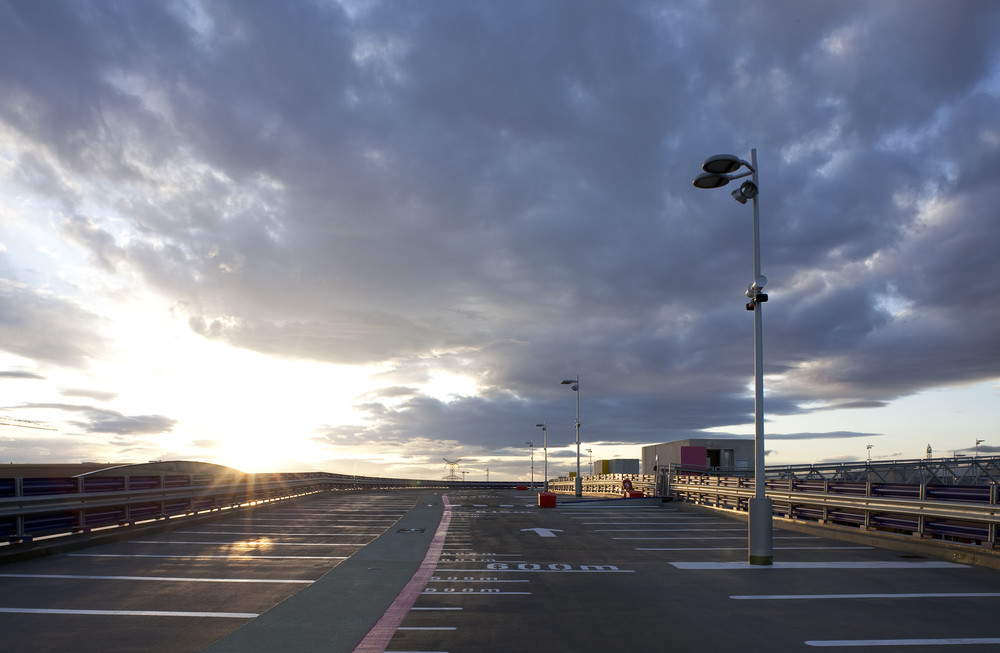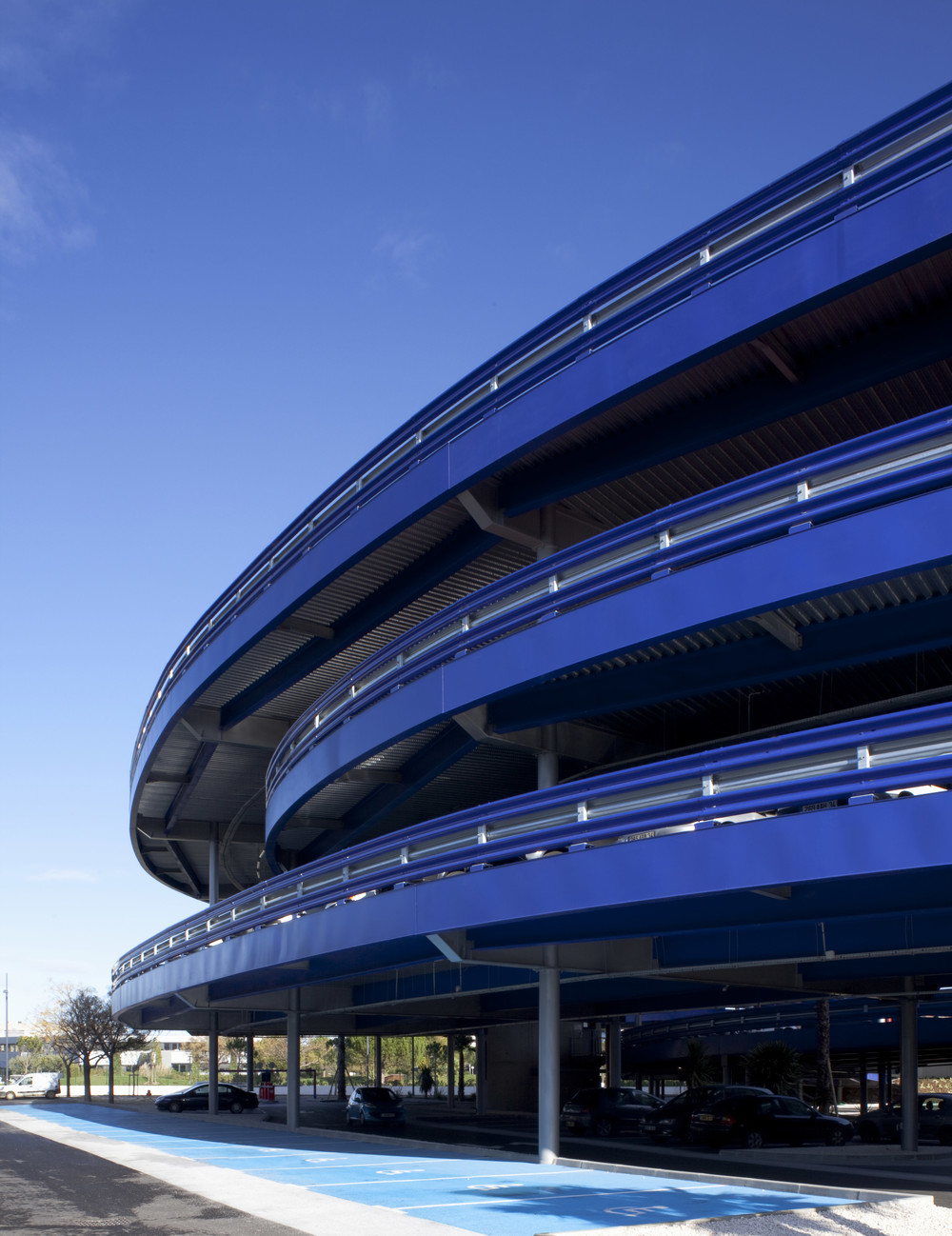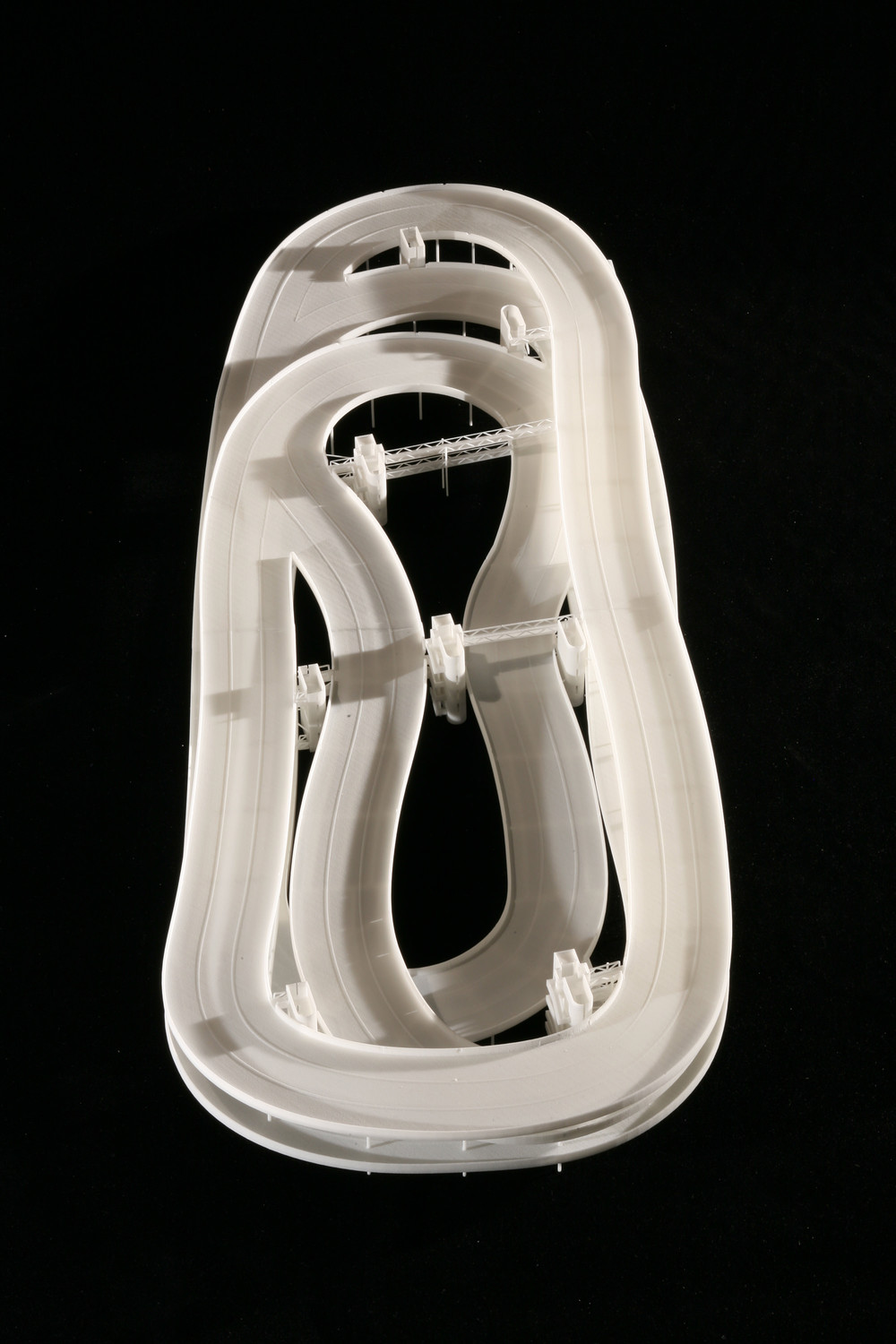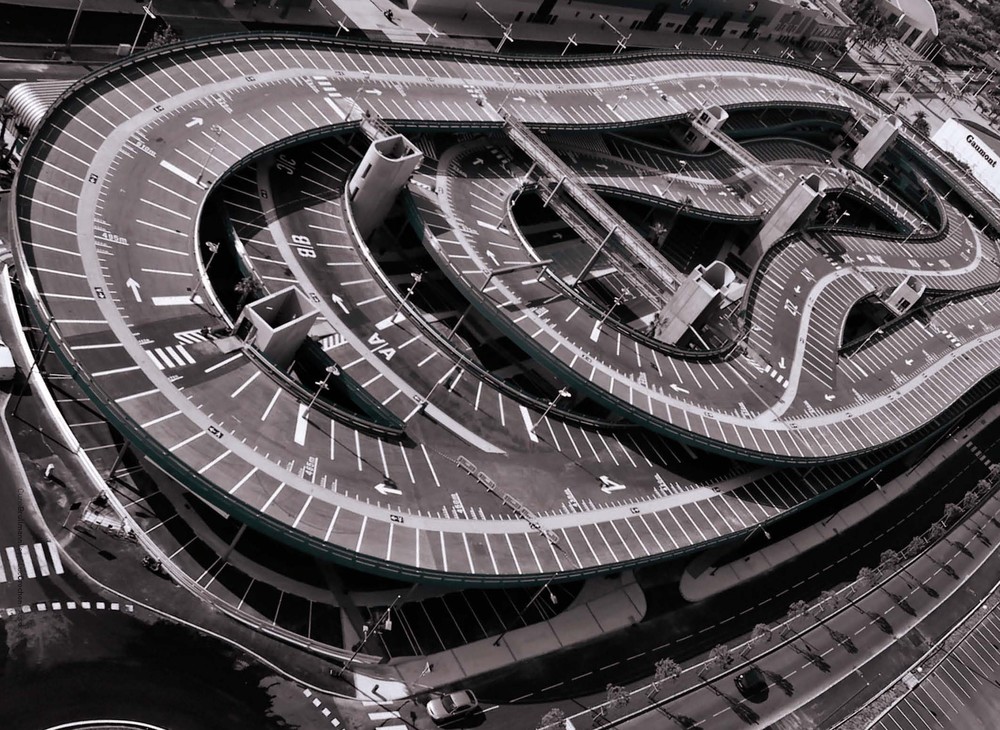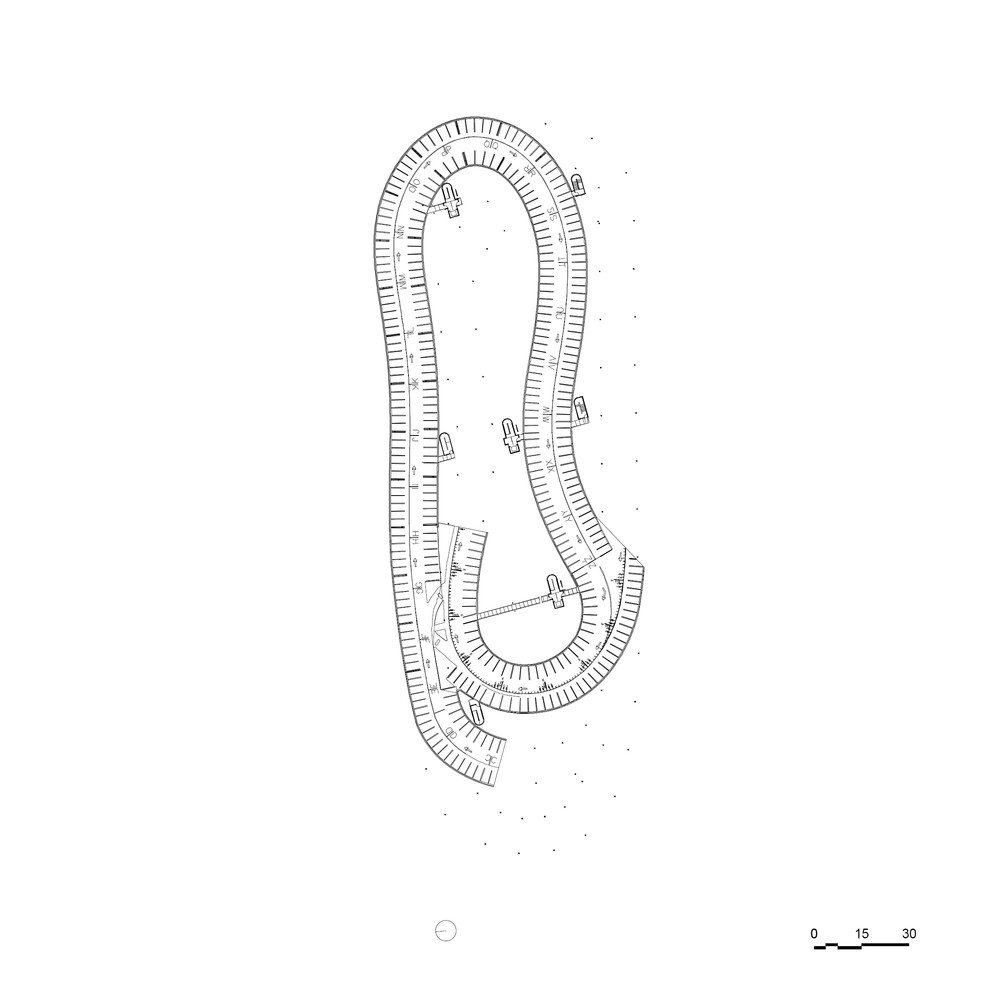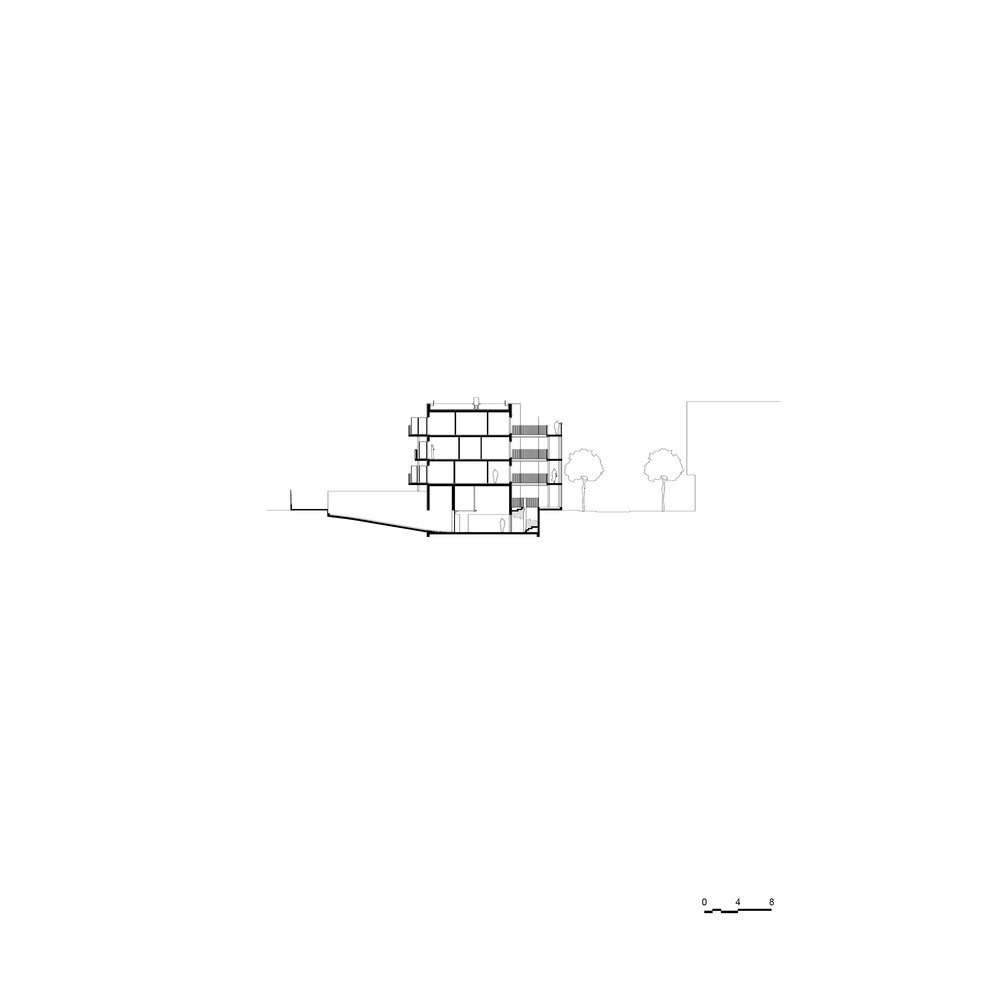Projects
Circé
Construction of the 1150-space overhead car park at the Odysseum shopping centre, Montpellier (FR)
Architecture Award : Prix des Plus Beaux Ouvrages de Construction Métallique 2010
The Circé car park is part of the desire for playfulness championed for the Odysséum neighbourhood by then mayor of Montpellier, in the South of France. Following on from the palm trees and bright colours of this Las Vegas-esque leisure area, the car park sets to music a language of cinetics, a concept dear to Paul Virilio, carefully orchestrating its movements. The rules are clearly communicated to drivers, who are invited to take part in a sort of life-size Snakes and Ladders: you have to find your car using the coloured signage and floor markings that run through the parking spaces, without returning to Go. The car park is a 1,300m-long ribbon that winds around itself, with angled parking spaces off a central, one-way track. The conviviality, functionality and efficiency of this open-air car park, with its 100% steel superstructure, make it the hands-down winner in the game played between architecture and engineering.
Programme: Construction of the 1,150-space car park at the Odysseum shopping centre | Area: 23,000 m² | Location: Zac Odysséum, Montpellier (34) | Completion: 2009
Client: Société d’Equipement de la Région de Montpellier (SERM) | Representative Architect: Cro&Co Architecture | Partner Architect: Patrice Genet | Engineering: CE Ingénierie (Structural), IOS IS Méditerranée (MEP), Gérard Plénacoste (Signage) | Photos: ©Laurent Boudereaux, Mathieu Ducros.
