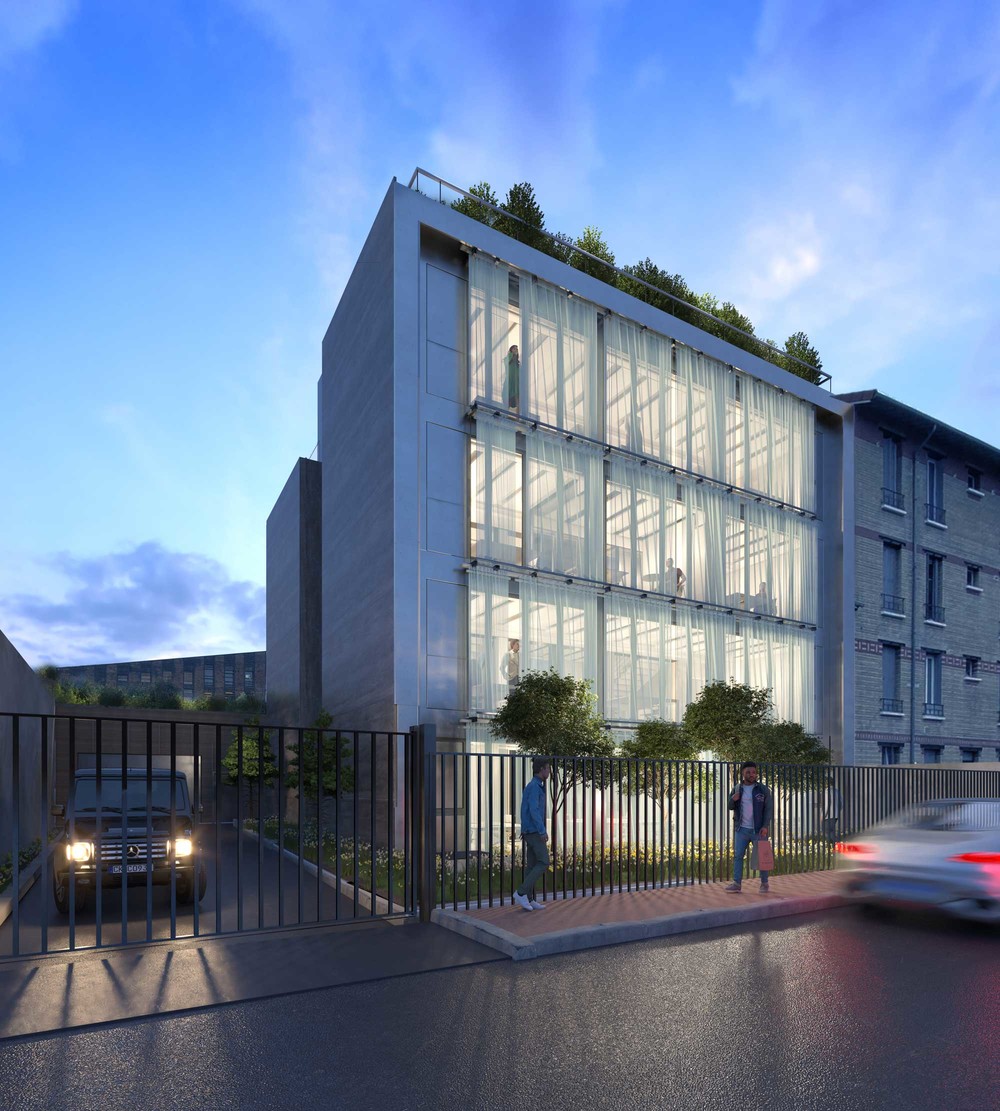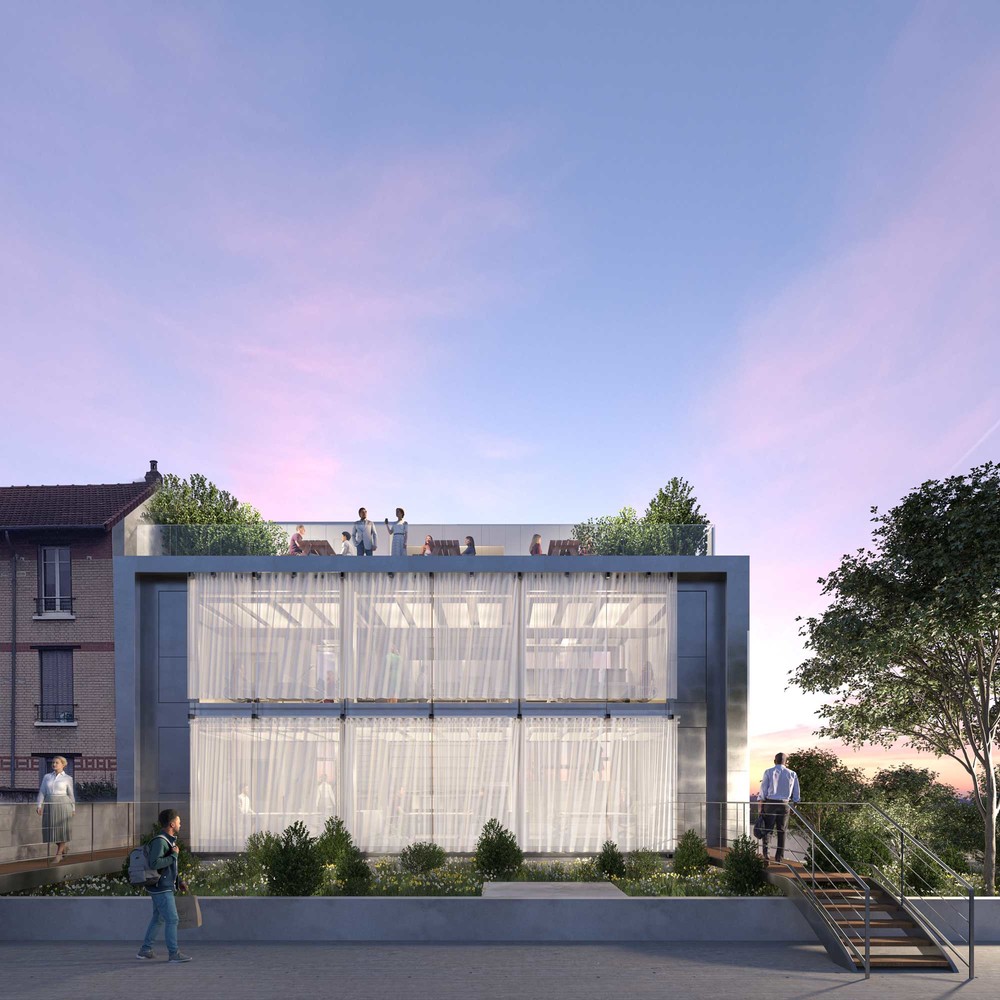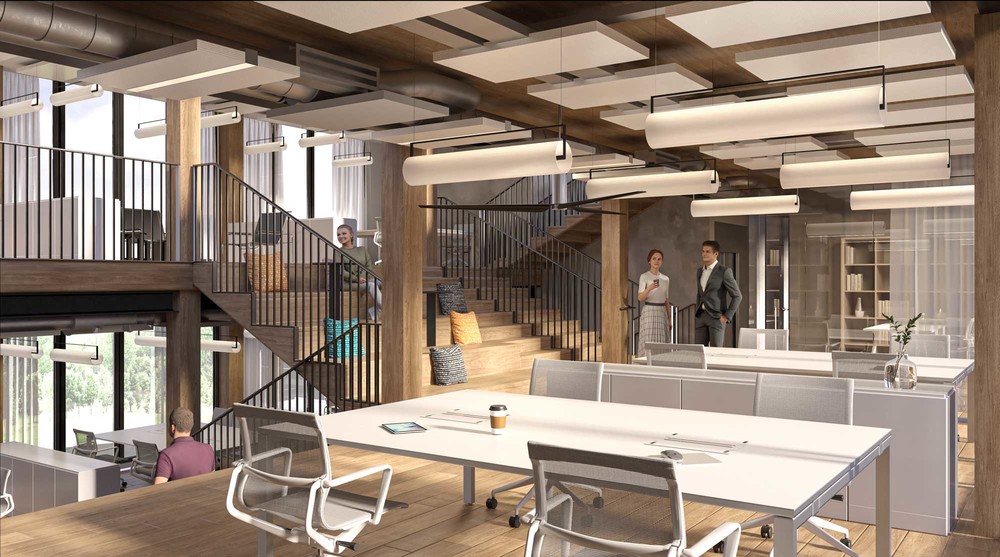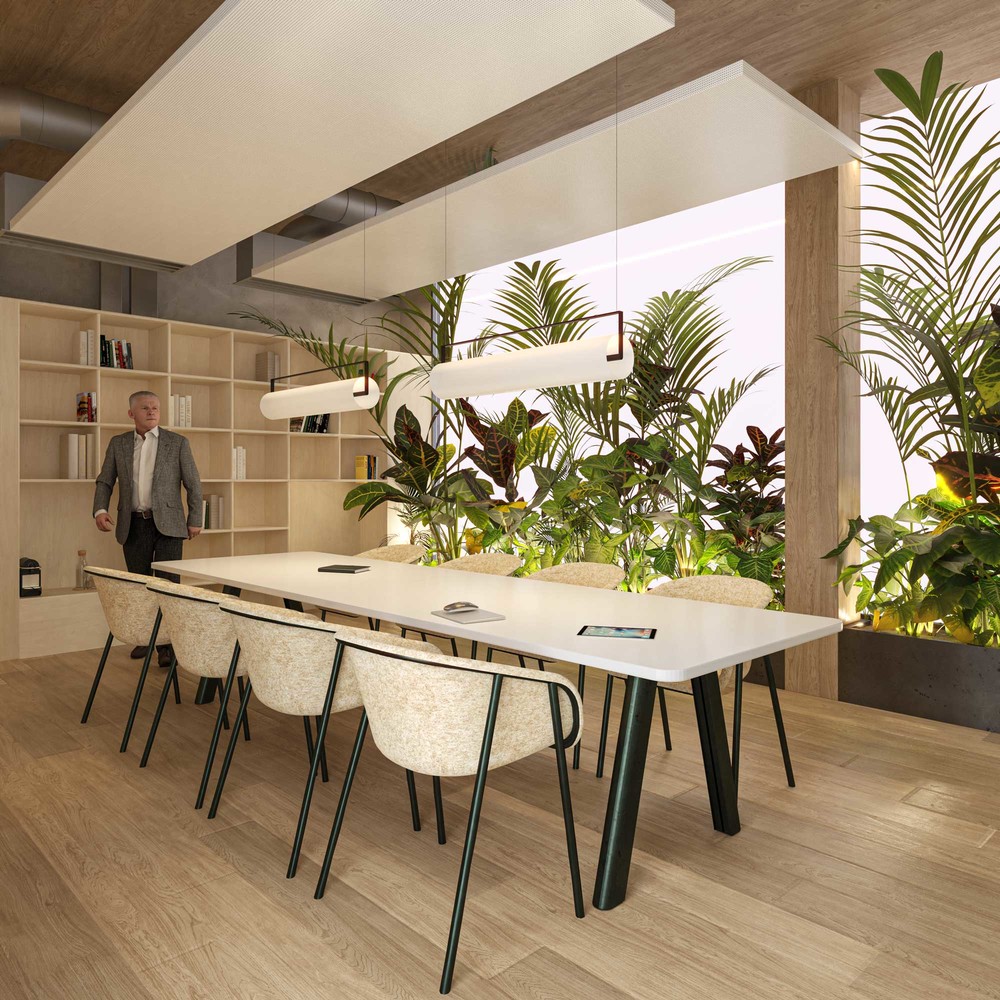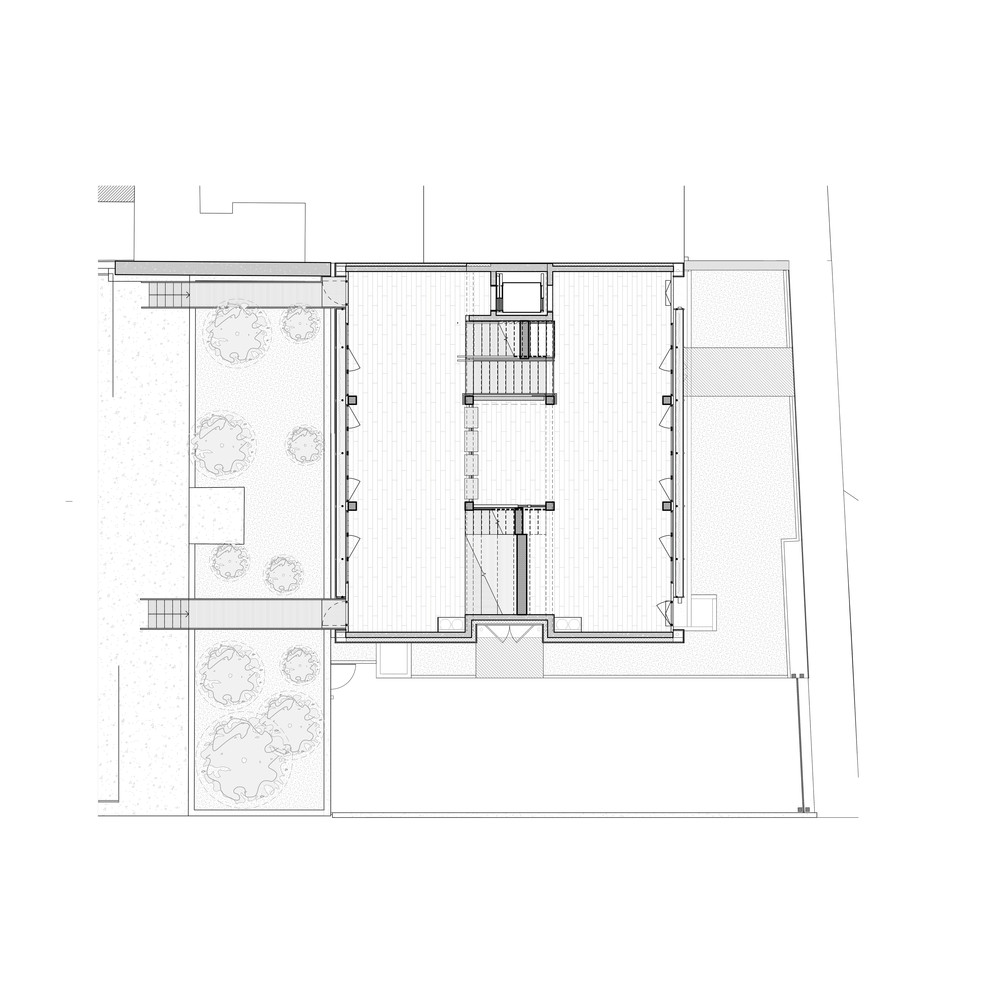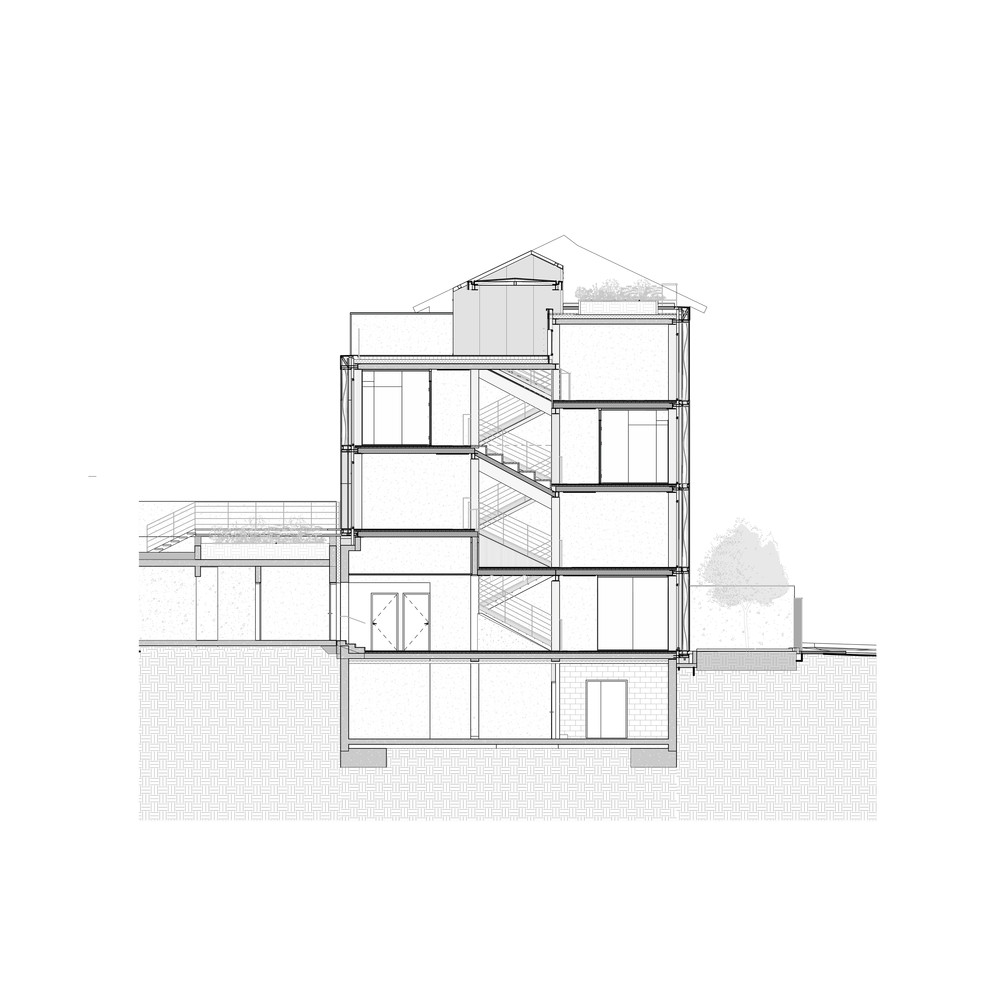Projects
Pasteur
Construction of a wood/concrete office building, Suresnes (FR)
In the heart of the residential district of Suresnes, the PASTEUR office building has been designed as a fluid workspace extending over four levels, for 48 users. It blends harmoniously into a pre-existing building complex, while at the same time asserting a refined, domestic identity based on fluid circulation, the well-being of occupants and a reduced carbon footprint.
The building is structured around three east/west frameworks, with office floors on half-levels. In the centre, wooden staircases and bleachers provide space for informal work and relaxation.
The mixed construction, combining timber floors and columns, metal beams and two concrete gable walls, remains deliberately visible. This raw aesthetic underlines the commitment to architectural transparency, highlighting the predominance of wood materials, thus contributing to the well-being of the occupants.
The façades overlooking the street and the garden are generously glazed, maximising the amount of natural light entering the workspaces and incorporating a system of automated vents to ensure natural ventilation. A glass-panel double skin also helps to improve the thermal performance of the façade, giving the building a refined aesthetic. The gable facades are clad in steel and burnt wood cladding.
On the second floor, an accessible terrace provides an exclusive space in which to relax, while a roof garden testifies to the project’s commitment to sustainability.
Programme: Construction of a wood/concrete office building with natural ventilation | Area: 500 m² | Location: 73 rue Pasteur, 92150 Suresnes | Status: Work in progress
Client: SCI CMT | Team: Cro&Co Architecture (Lead Architect), C&E Ingénierie (Structure/Facades), Barbanel (MEP), Cabinet C2L (Cost consultant), Meta (Acoustics), CSD & Associés (Fire safety), Accèsmétrie (Accessibility) | Consultants: Socotec (Building control office, H&S coordination), GEFA (Surveyor) | General Contractor : Spie Batignolles — Créatis | 3D Images: ©Giacomo Testa Camillo.
