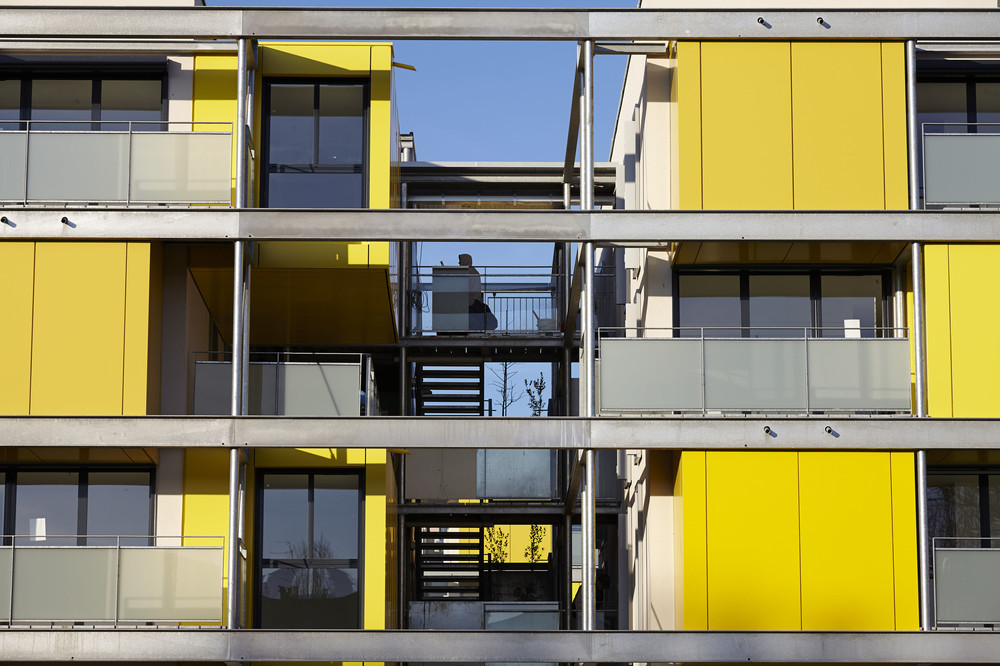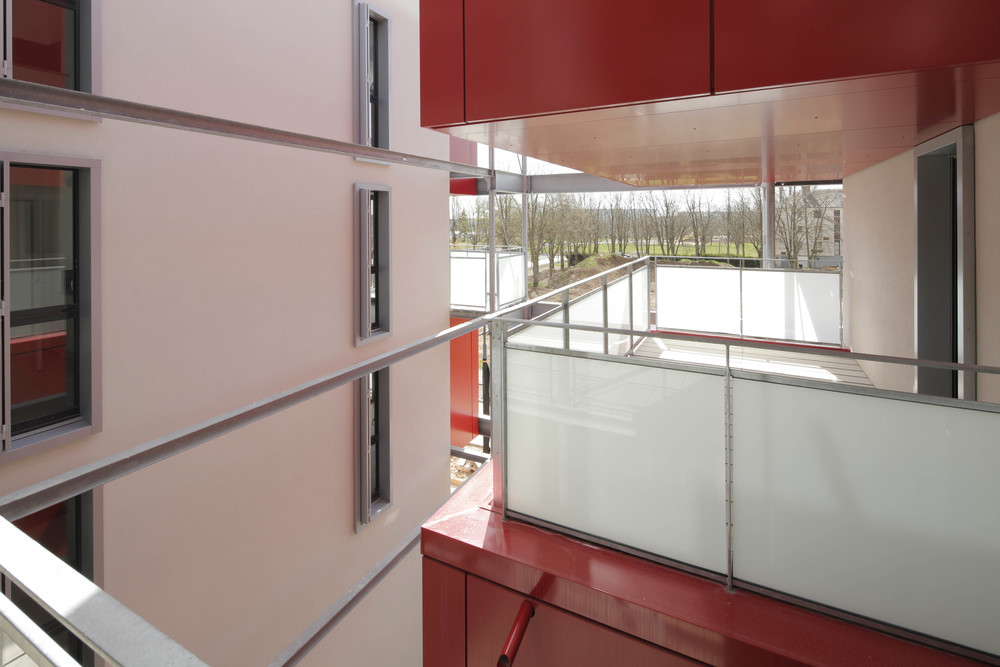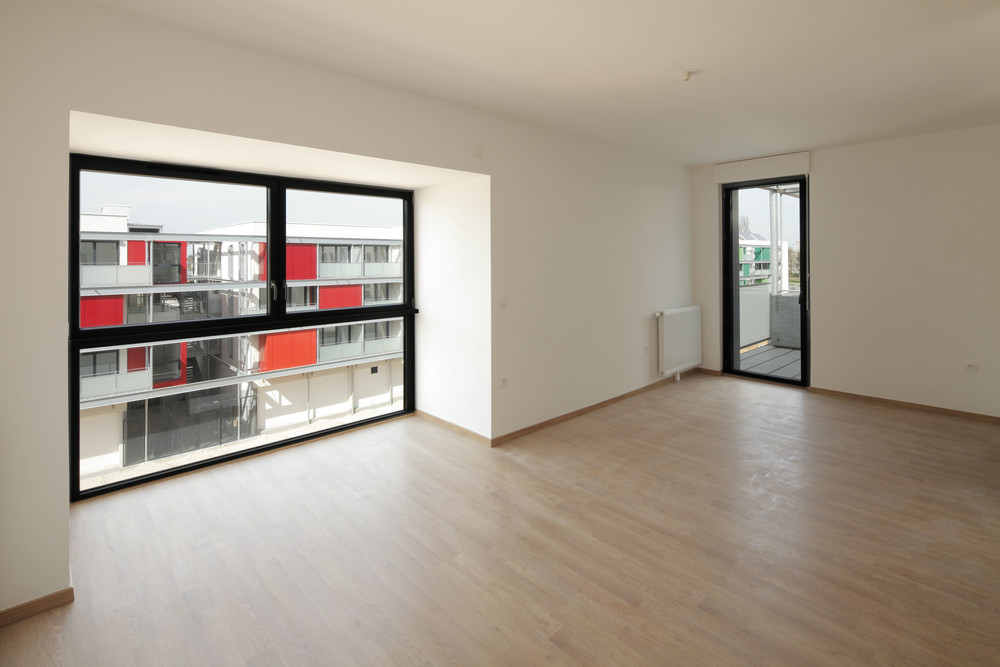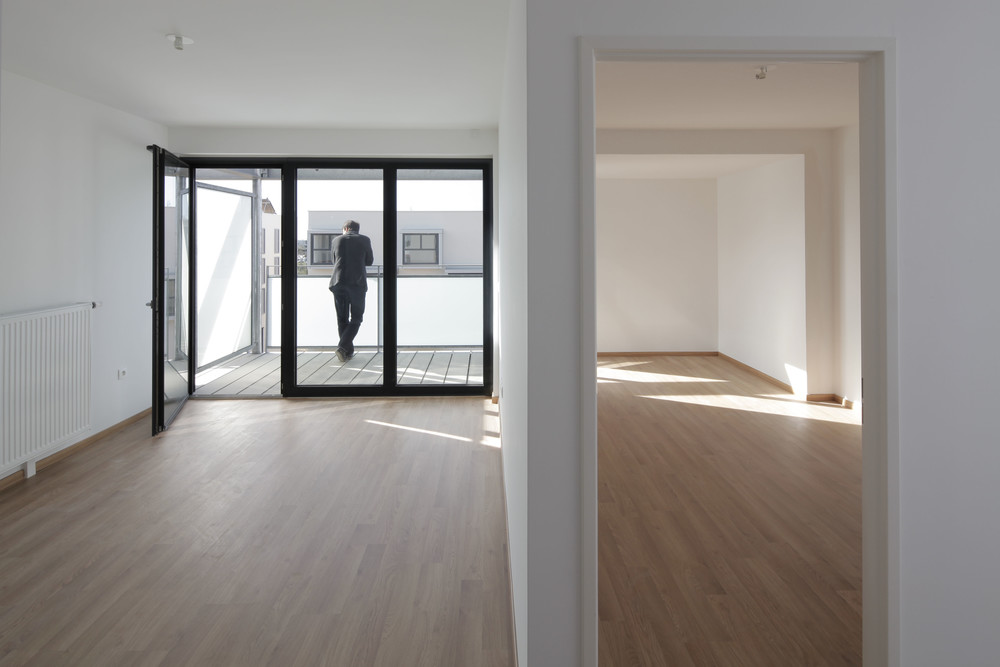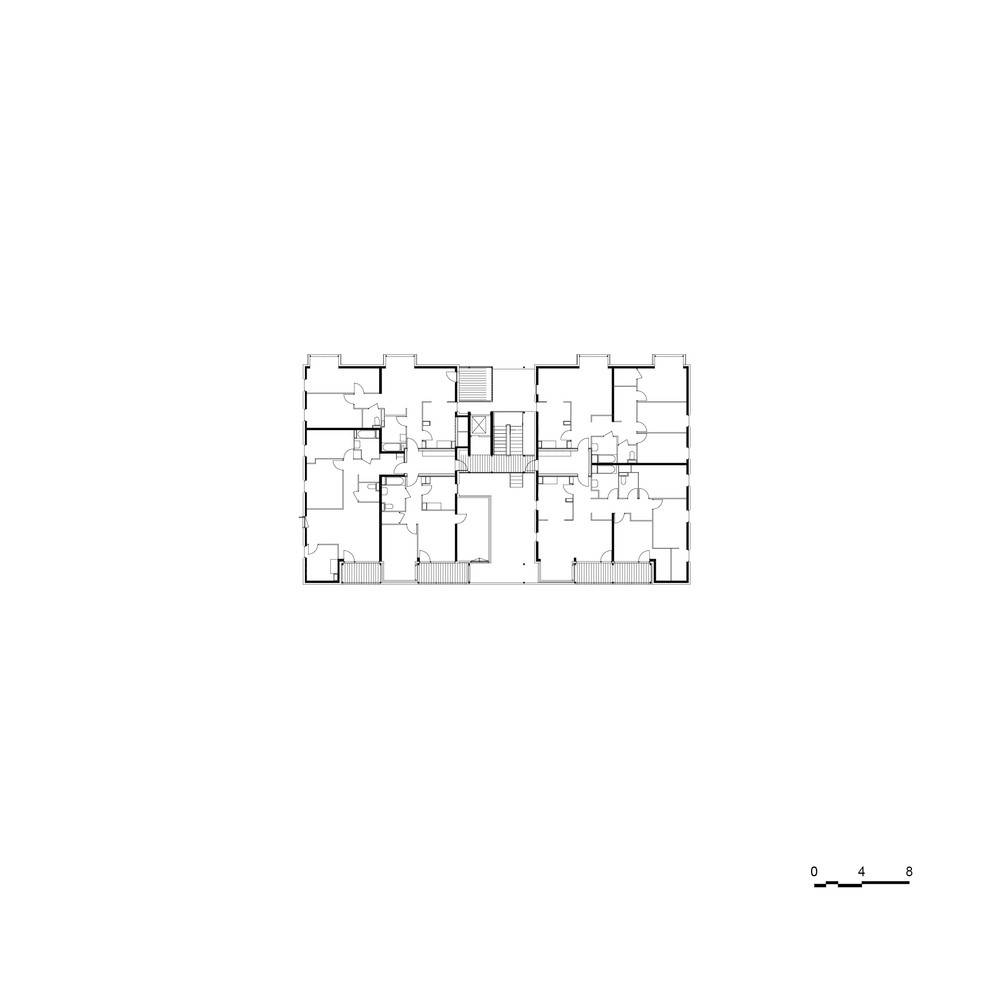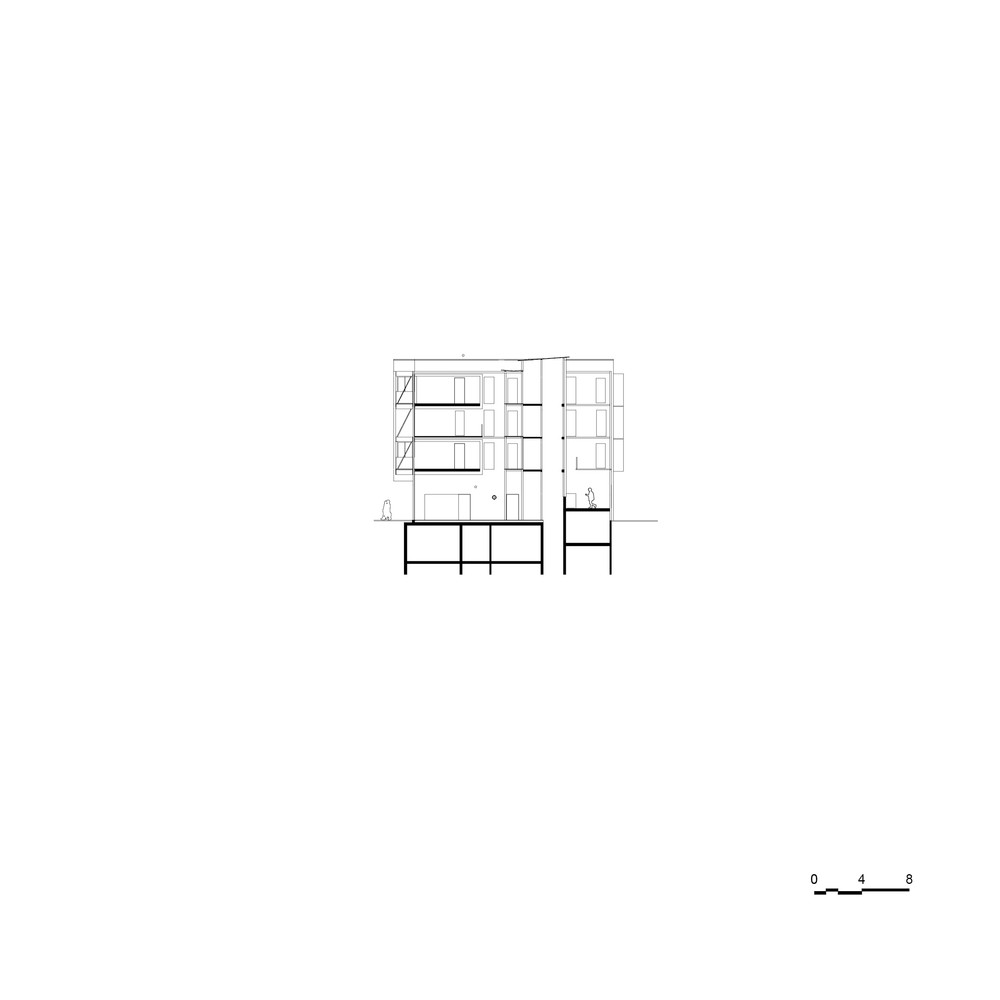Projects
Mail des Petits Clos
Construction of 146 housing units, Chartres (FR)
In Chartres, in the center of France, the Mail des Petits Clos development numbers 146 housing units distributed among a row of four buildings, between which planted, pedestrian courtyards are orientated north–south. Each building is four storeys high and offers its inhabitants double-exposure apartments. A metal structure wraps around the exterior of the four buildings, on to which are attached communal circulation, largely glazed winter-gardens on the north side, and balconies, loggias and terraces in a range of bright colours on the south – a nod to the famous stained-glass windows of Chartres Cathedral.
Programme: 146 housing units | Area: 13,200 m²| Location: Zac Beaulieu, Chartres (28) | Completion: 2013
Client: Chartres Développements Immobiliers | Urban planner: Arcame | Architect: Cro&Co Architecture | Engineering: CE Ingénierie, INEX, Talbot & Associés | General Contractor: Legendre Ouest.
