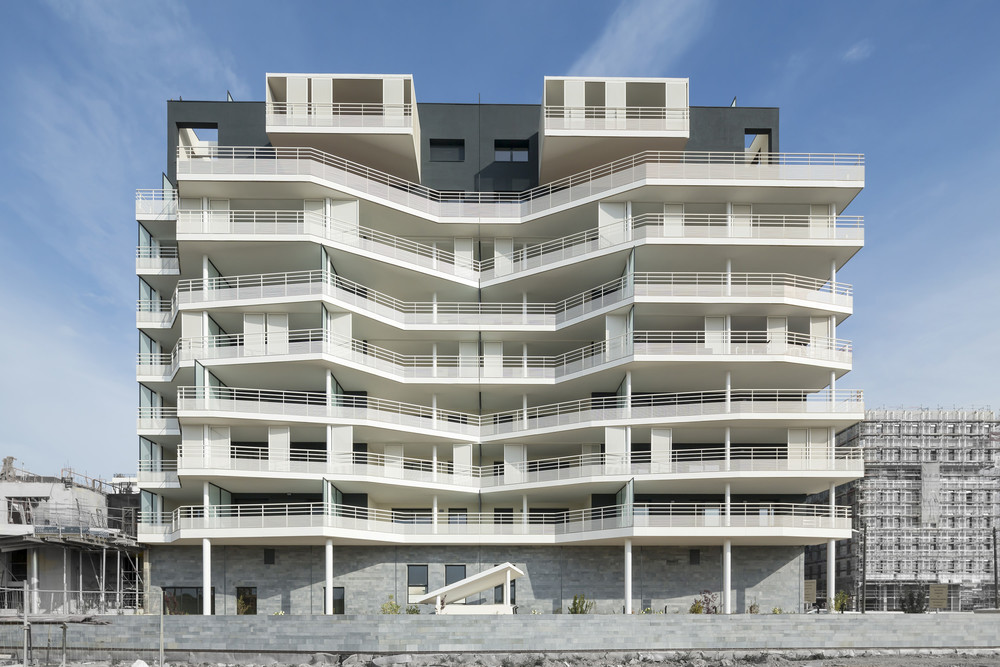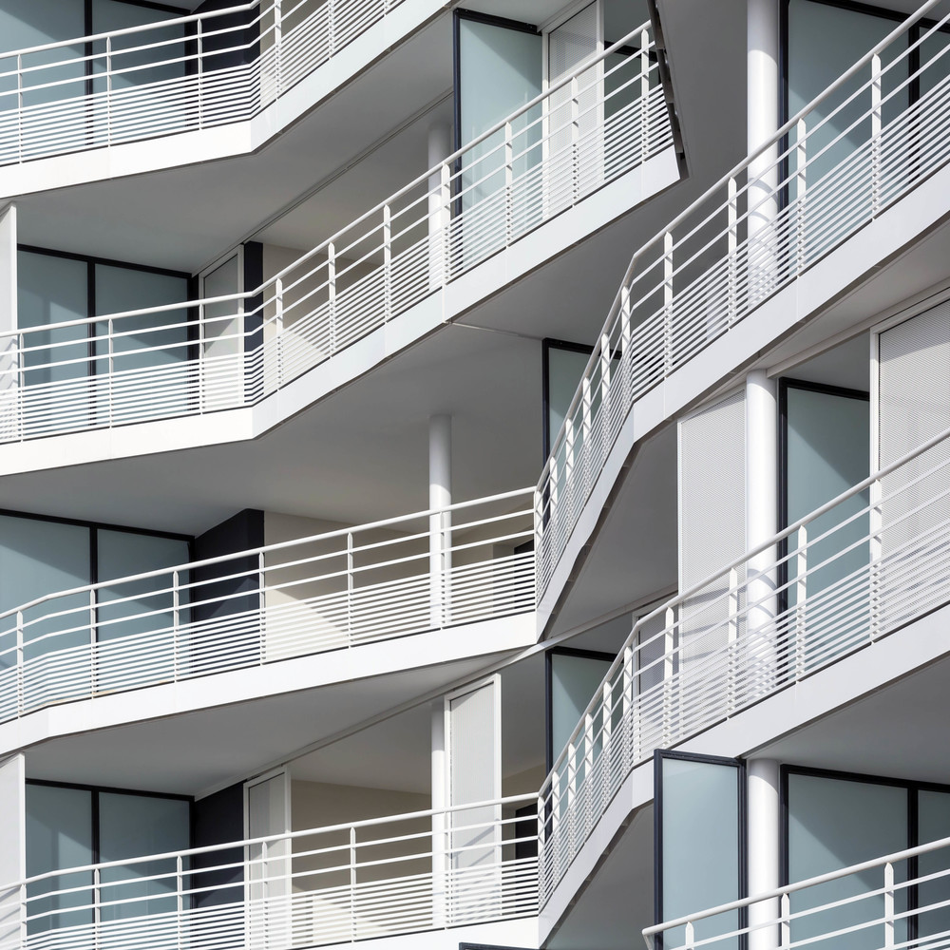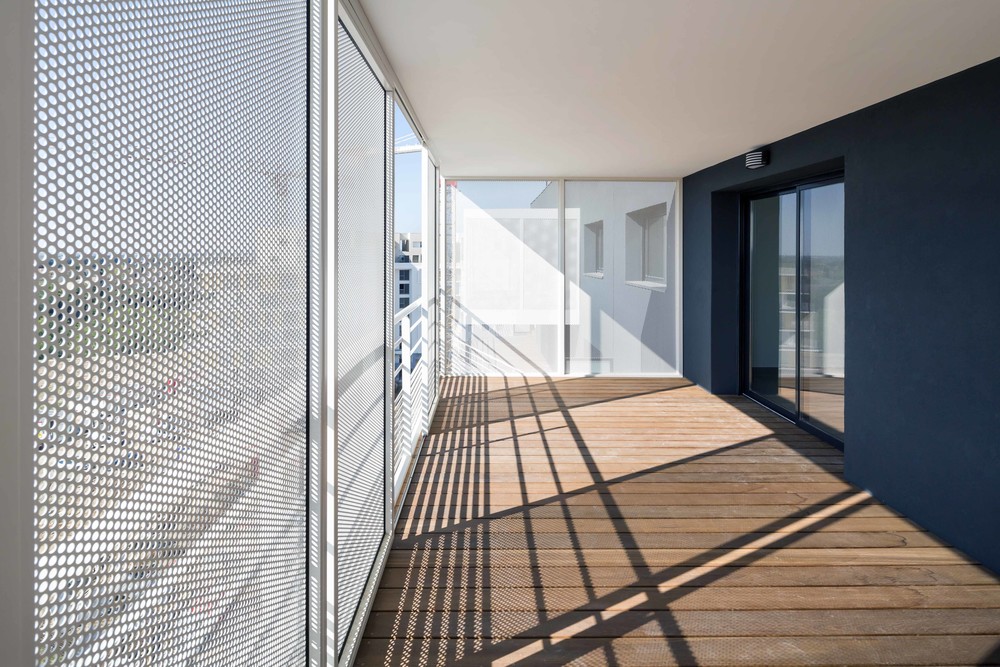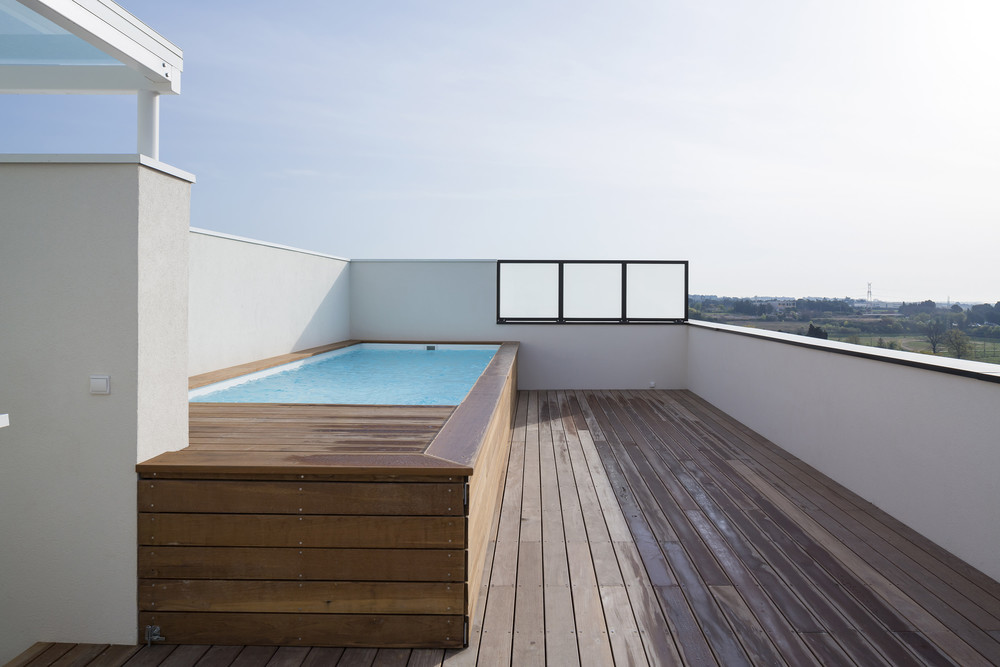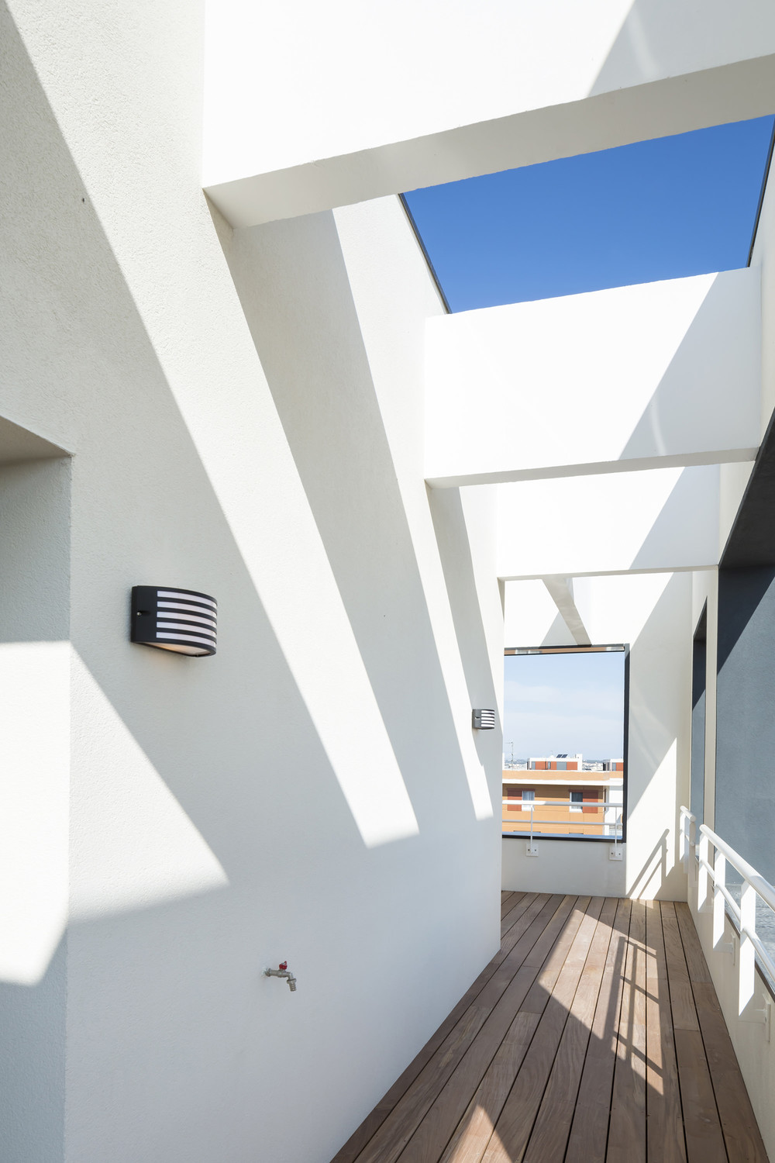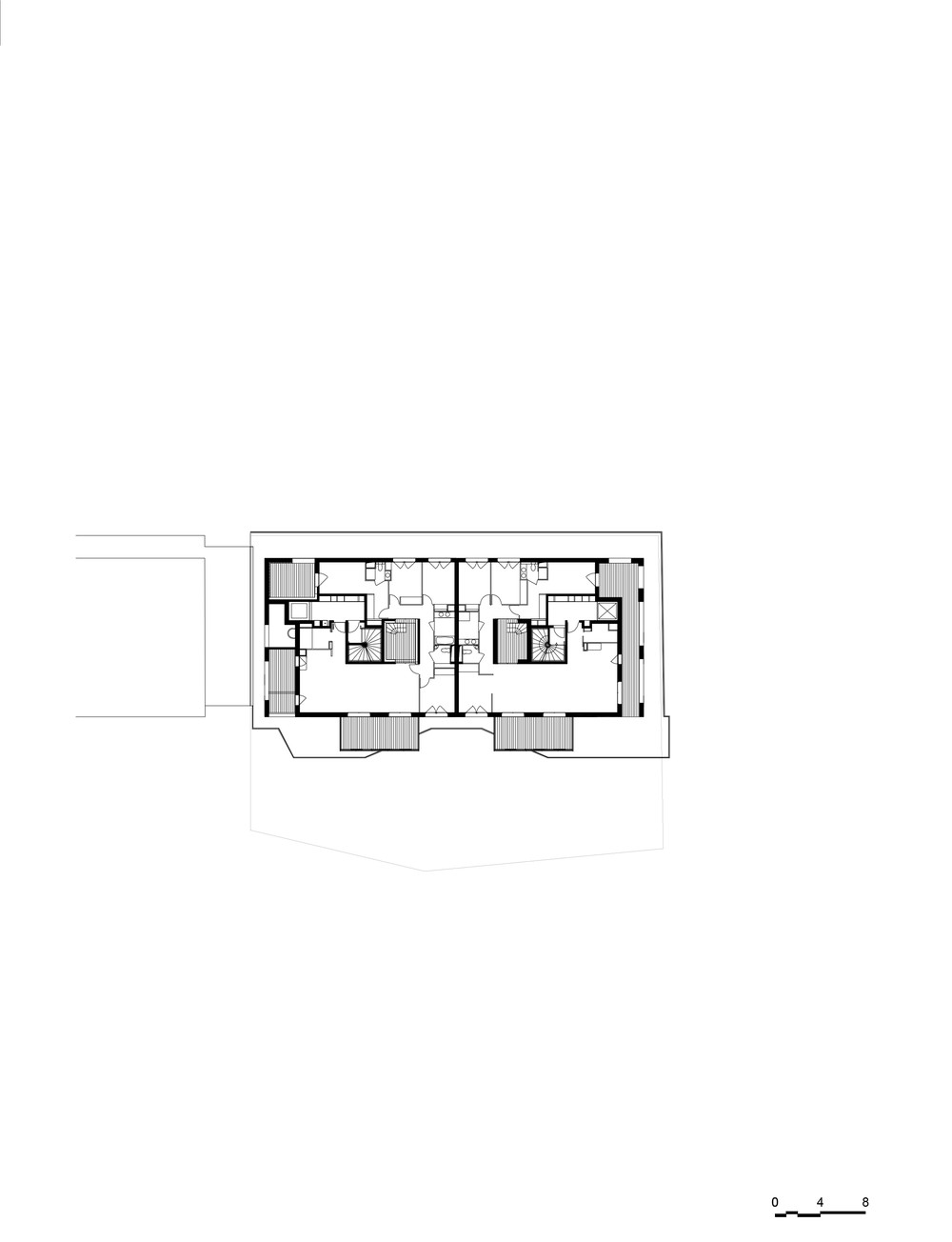Projects
Port Marianne
Construction of 42 housing units and shops, Montpellier (FR)
In the Port Marianne neighbourhood of Montpellier, on the banks of the river Lez, the 42 apartments designed by Cro&Co provide large balconies on the south side, opening onto the development’s landscaped garden. Seen from outside, this alignment of balconies gives each floor a strip of broken lines, animating the ensemble. The major plus of this development is in its roof, where a terrace houses an open-air swimming pool, allowing residents a dip with a birds-eye view of the city.
Programme: Construction of 42 housing units and shops | Area: 3,900 m² | Location: Zac Port Marianne, Montpellier (34) | Completion: 2014
Client: DOMINIUM | Architect: Cro&Co Architecture | Engineering: Structure 2000 (Structure), Logibat (Technic), Green logic (Sustainability), CIC Delmas (Site Management) | Consultant: Socotec | Photos: ©Julien Thomazo.
