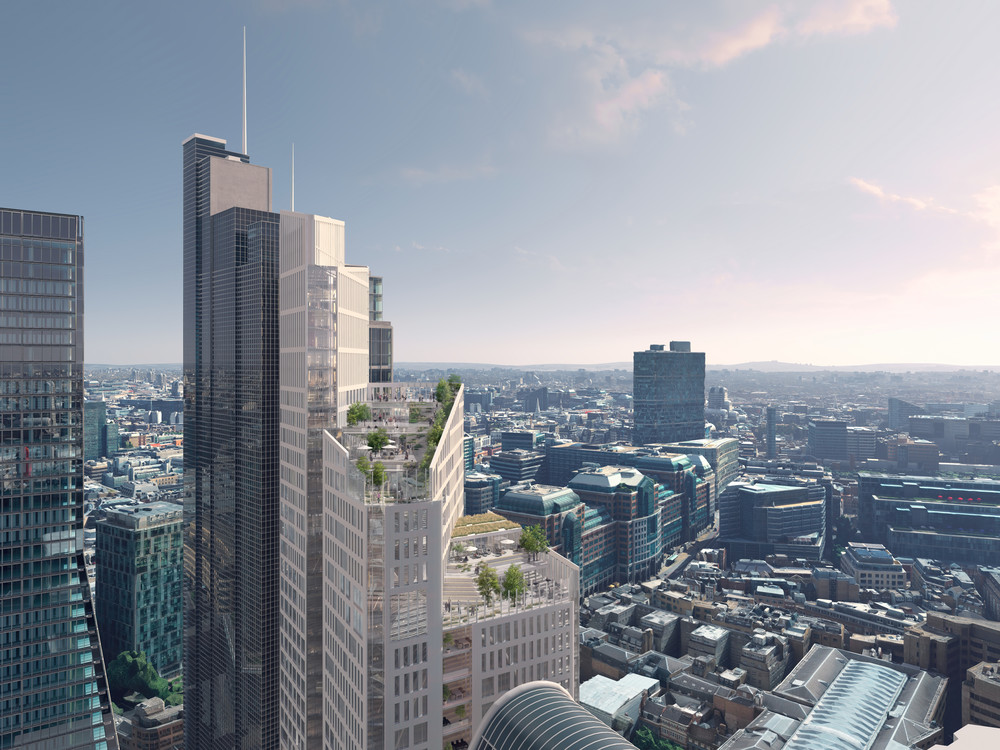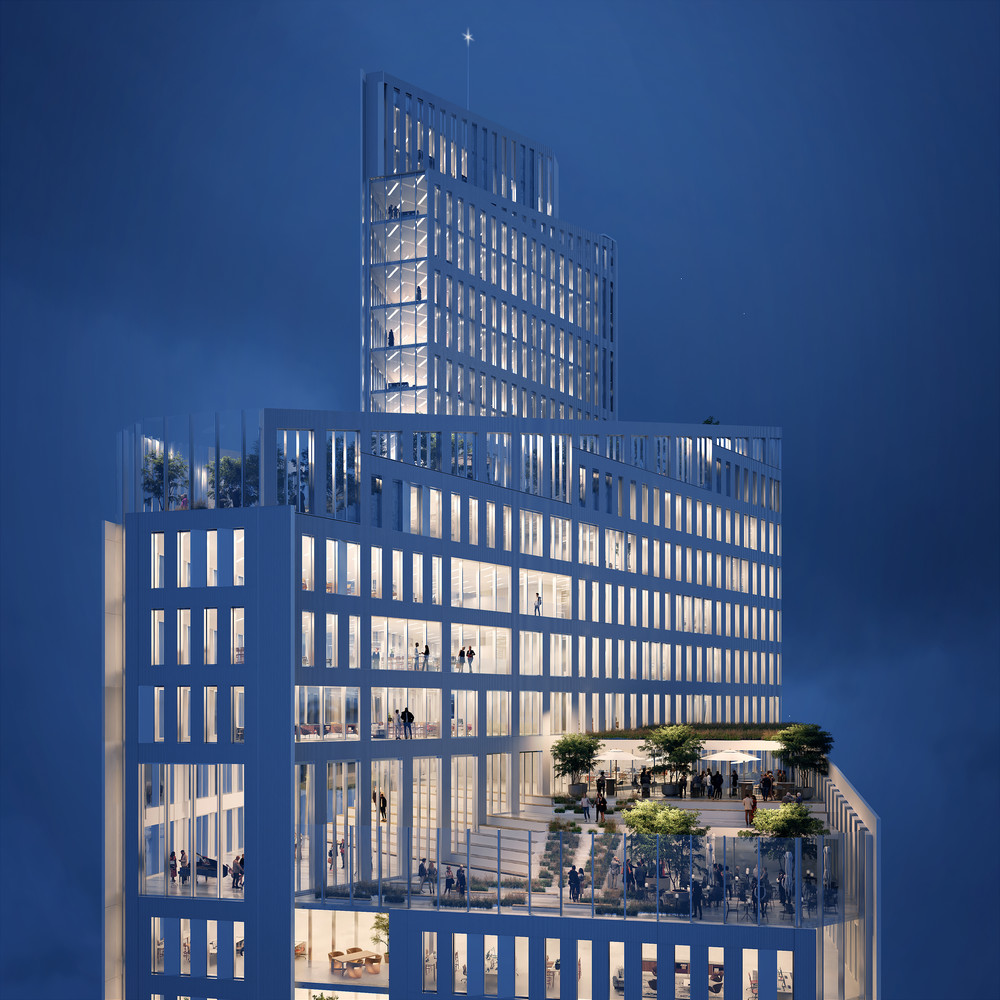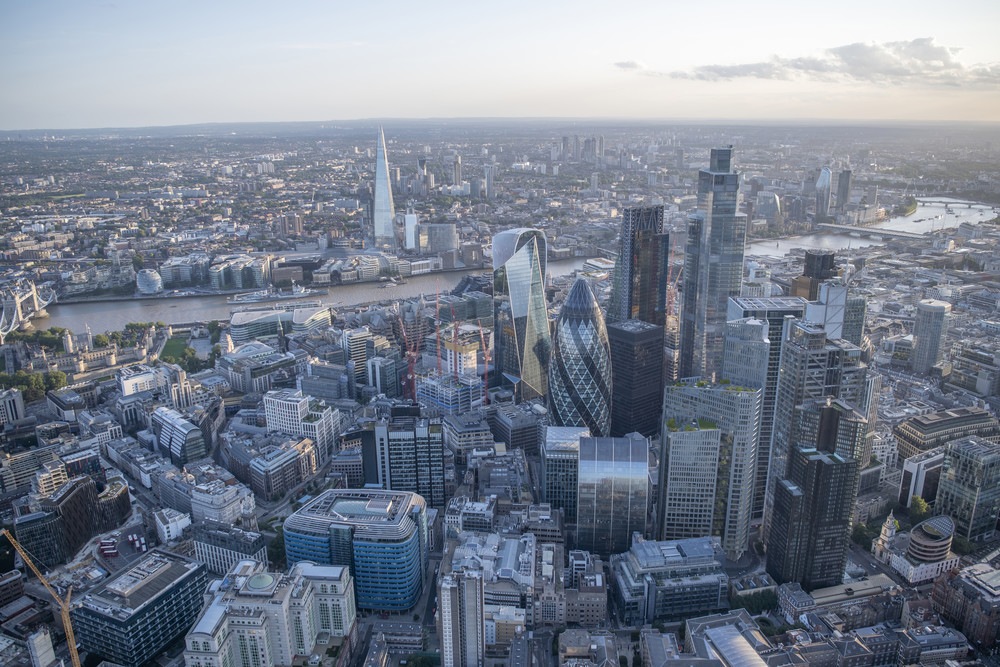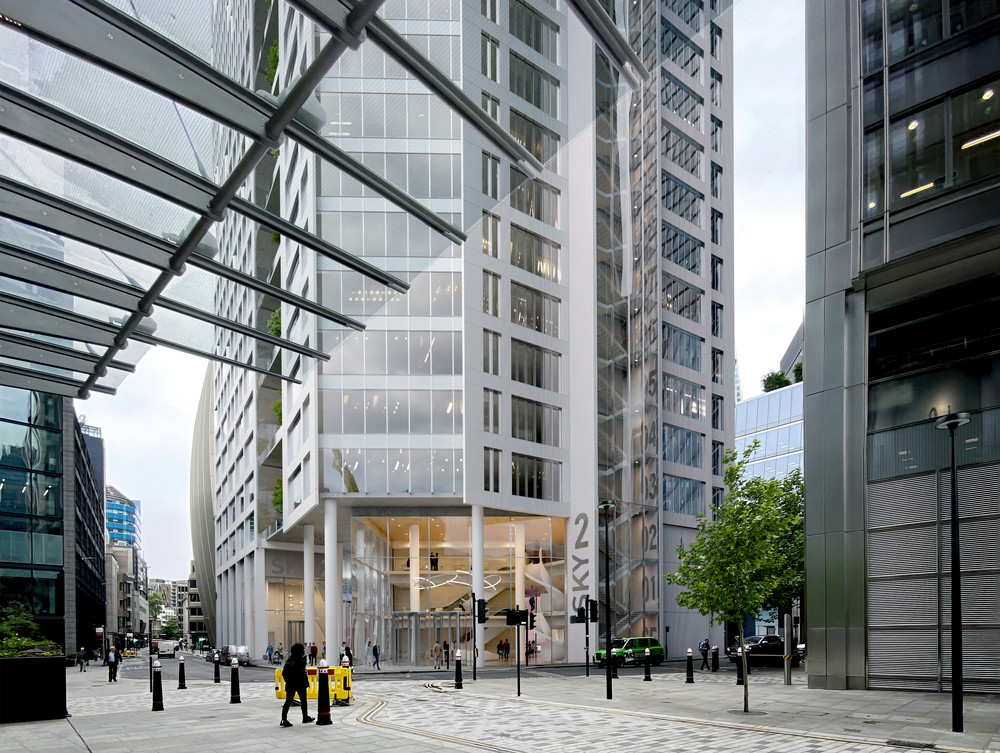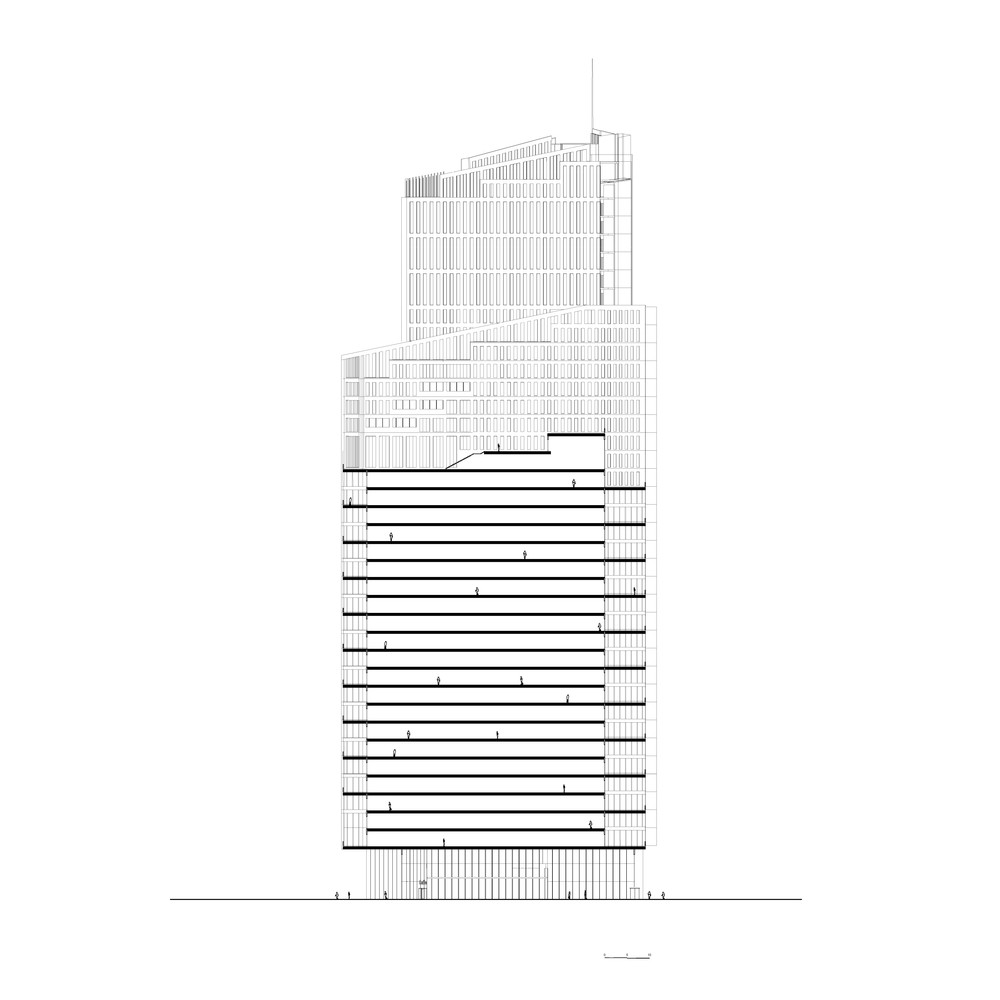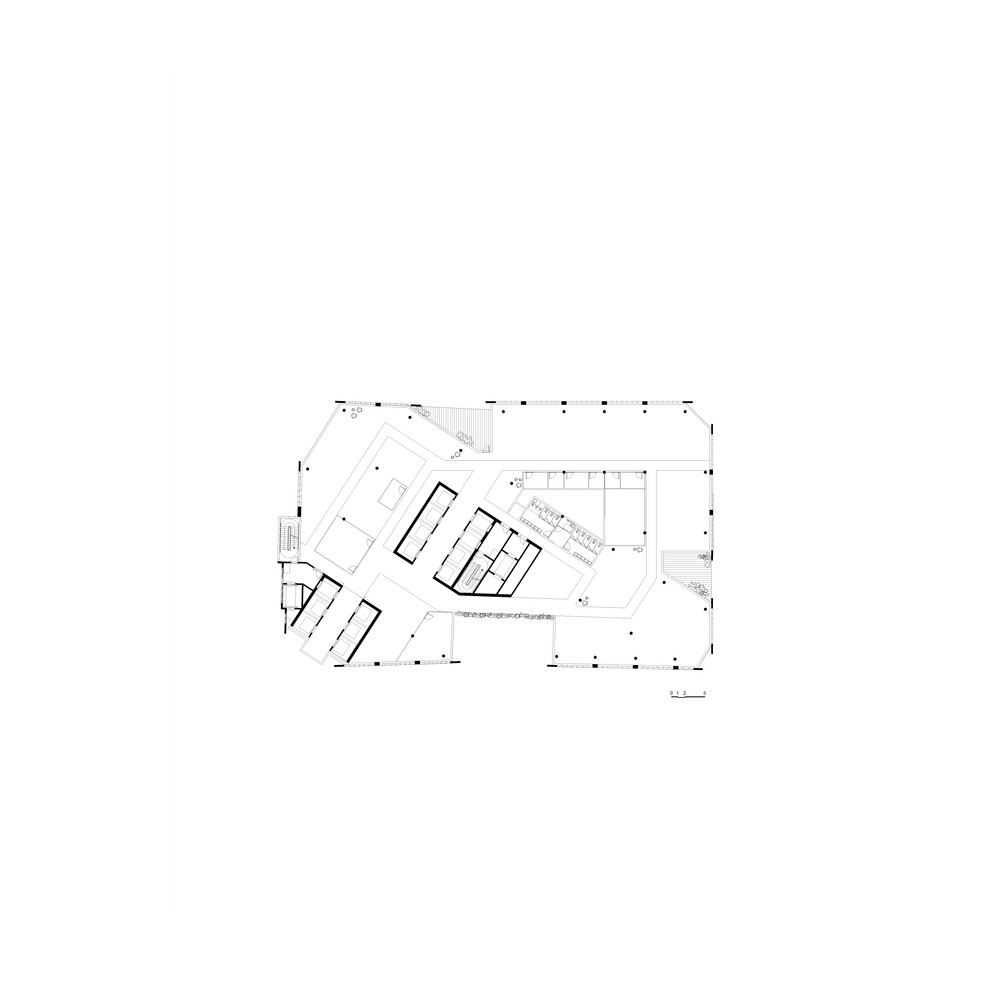Projects
London Tower
Exploration: high- rise in London (GB)
Surrounded by iconic buildings and listed monuments, the site is on edge with London City’s impressive skyline. One of the main challenge of this very dense site is to build at height while preserving view corridors. CroMe Studio turns this constraint into opportunity and create three silhouettes crowned with belvedere terraces, like open-air amphitheaters facing the Tower of London, freeing up the ground to let the city in.
Another thorny issue already faced with odyssey project, is to build in place of an existing building of lesser height. The architectural design according to the incidence of sunlight, to optimise the energy contribution.
By preserving 15% of the total surface area of the building underground and rethinking the compactness of the emerging volumes, the tower gives back to the public realm 30% of the urban surface to develop efficient transport links, green the ground, combat heat islands and, ultimately, achieve a positive demolition/construction equation.
Added to this densification are other positive externalities, in particular the quality of use and the mixed use of this new construction at the neighborhood scale. The hybridity of the spaces offered, the multiplication of green surfaces, the ventilation and the natural supply of light make it a place with a particularly rich chronotopia, capable of accommodating a wide programmatic palette. A pedestrian path has also been created inside the block to ensure porous relations with the public space.
Programme : Mixed-use tower with offices, wellness center, panoramic bar, auditorium, restaurant, business center, shops | Surface: 48 250 m² |Location: Londres, Royaume-Uni | Completion: Competition 2022
Client: Confidential | Team: Cro&Co Architecture (Responsive architect), William Matthews Associates (Partner architect), Adamson Associates Architects (Partner executive architect), Eckersley O’Callaghan (Structure, Façades), Buro Happold (MEP, Sustainability, Fire engineering), The Vertical Transportation Studio (Elevators) | Images: ©L’Autre image.
