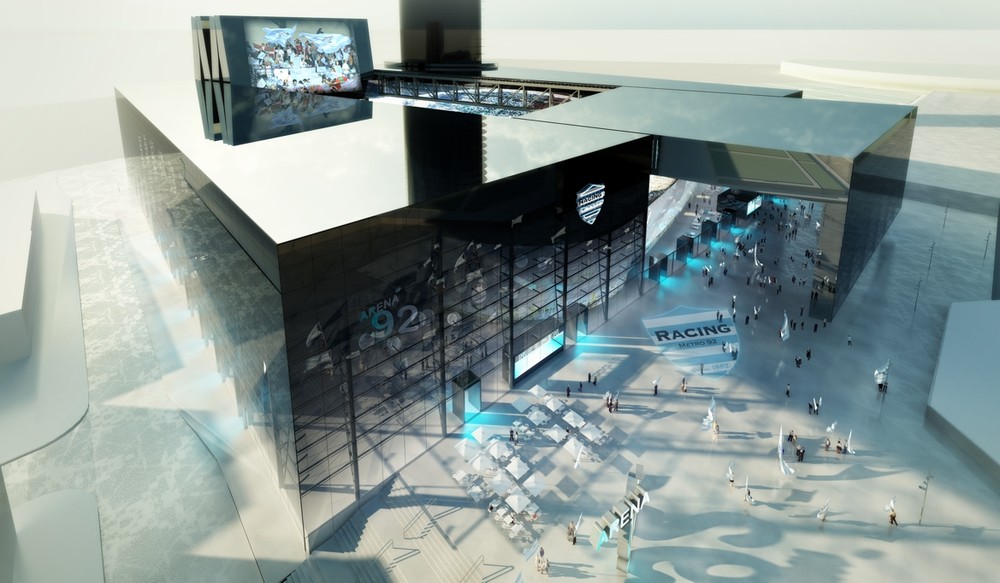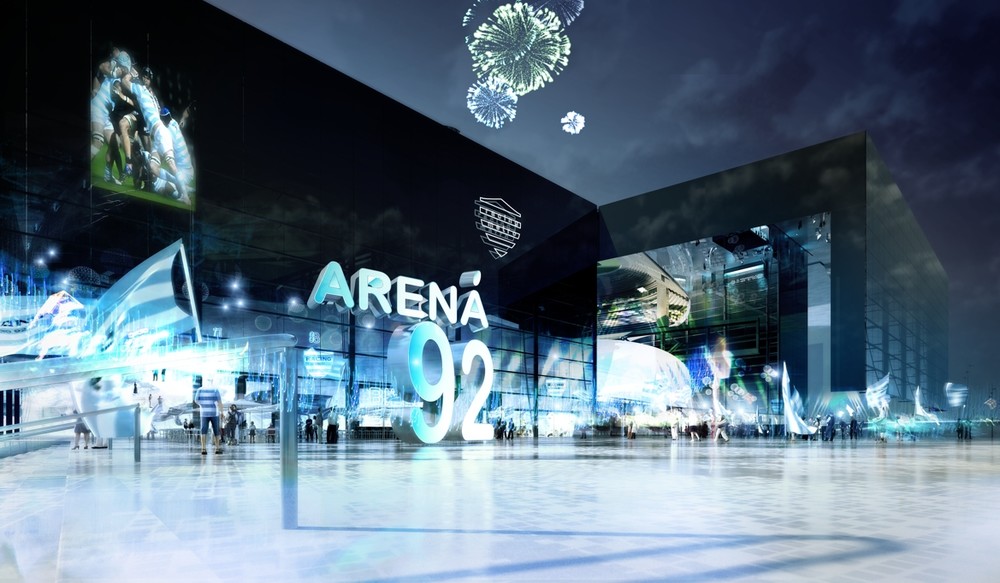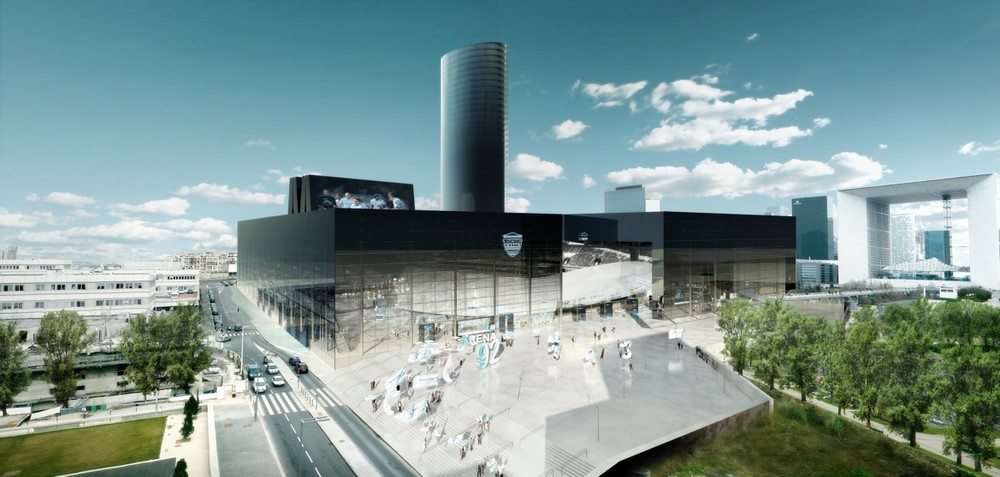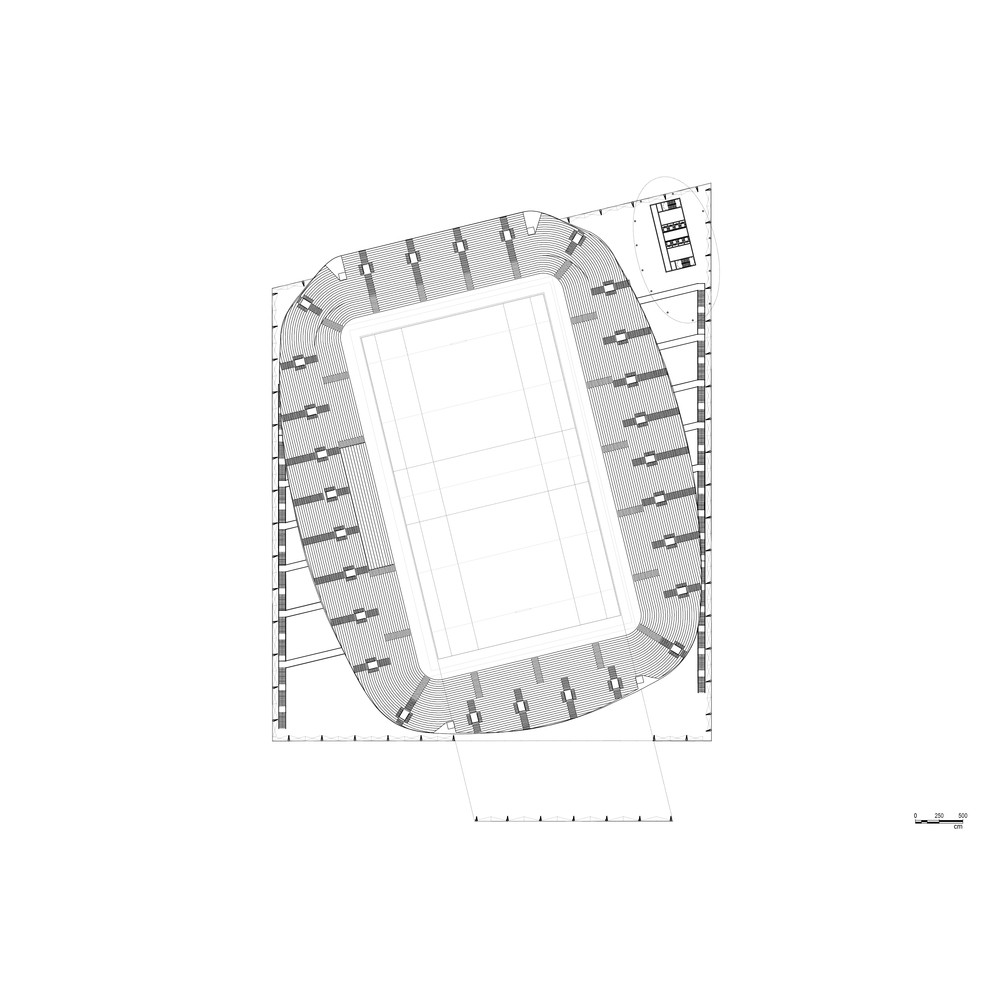Projects
U Arena
Competition for the U Arena of Paris La Défense (FR)
For the competition to design the future U Arena in La Défense, the studio designed a box–building, for music and for sport. The stadium is covered by a glass lid that ensures absolute acoustic and climatic impermeability, opaque in the roof and gradually becoming transparent as it moves down to the ground. Its facade opens like a drawer to welcome spectators into a world of spectacle, closing behind them to protect local residents from the noise. On match days the roof opens right up to allow for open-air tournaments. An office tower, a requirement of the brief for this mixed development, sits on one edge of the stadium and completes a powerful attachment to the site in its soaring form, bringing the sky to its occupants.
Programme: Rugby stadium for 32,000 spectators, concert hall for 40,000 spectators, offices, restaurant, shops, car park | Area: 35,000 m² | Location: La Défense, Nanterre (92) | Competition: 2010
Client: Ovalto | Architect: Cro&Co Architecture | Engineering: Arcora (Facades), Peutz&Associés (Acoustic), AE75 (Economist).



