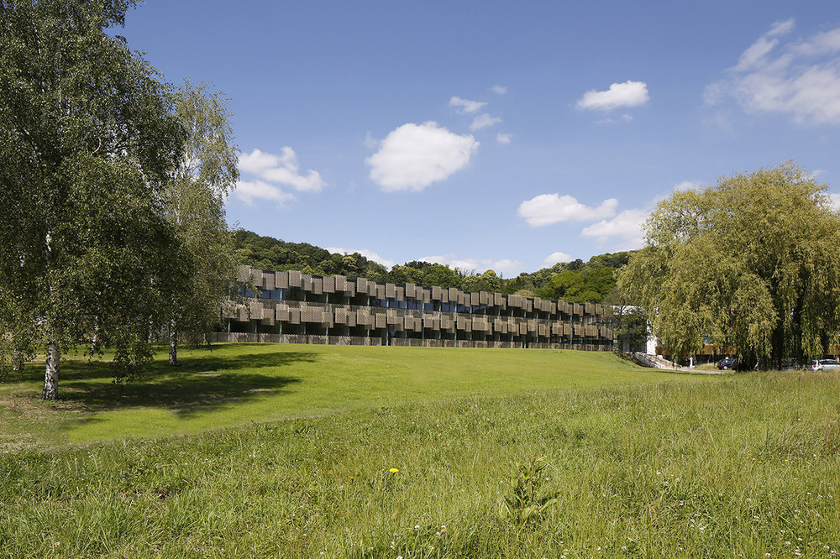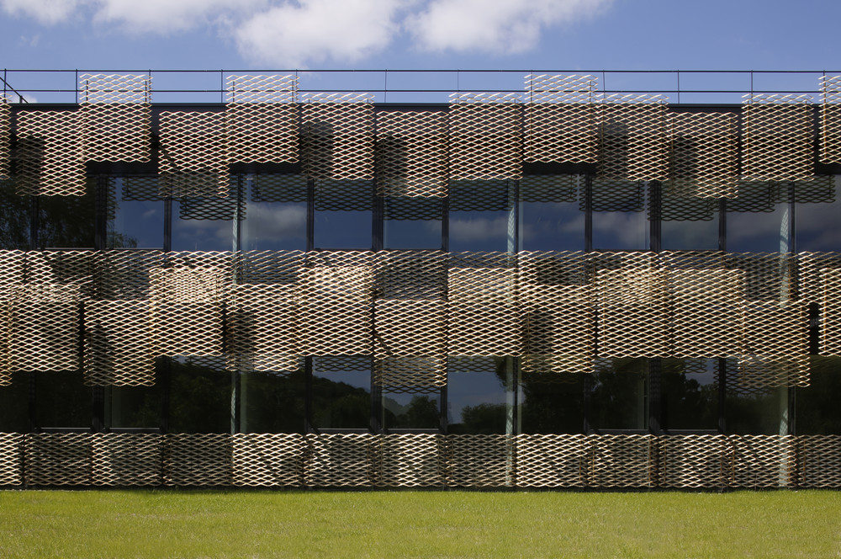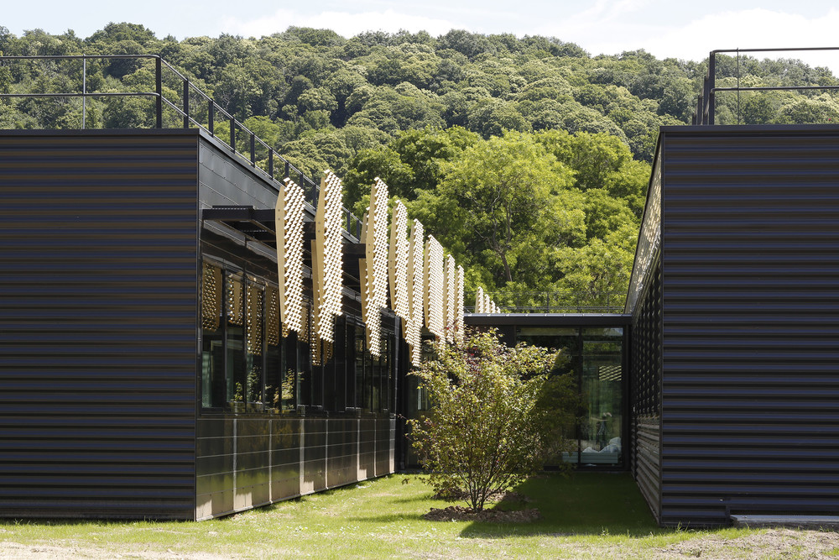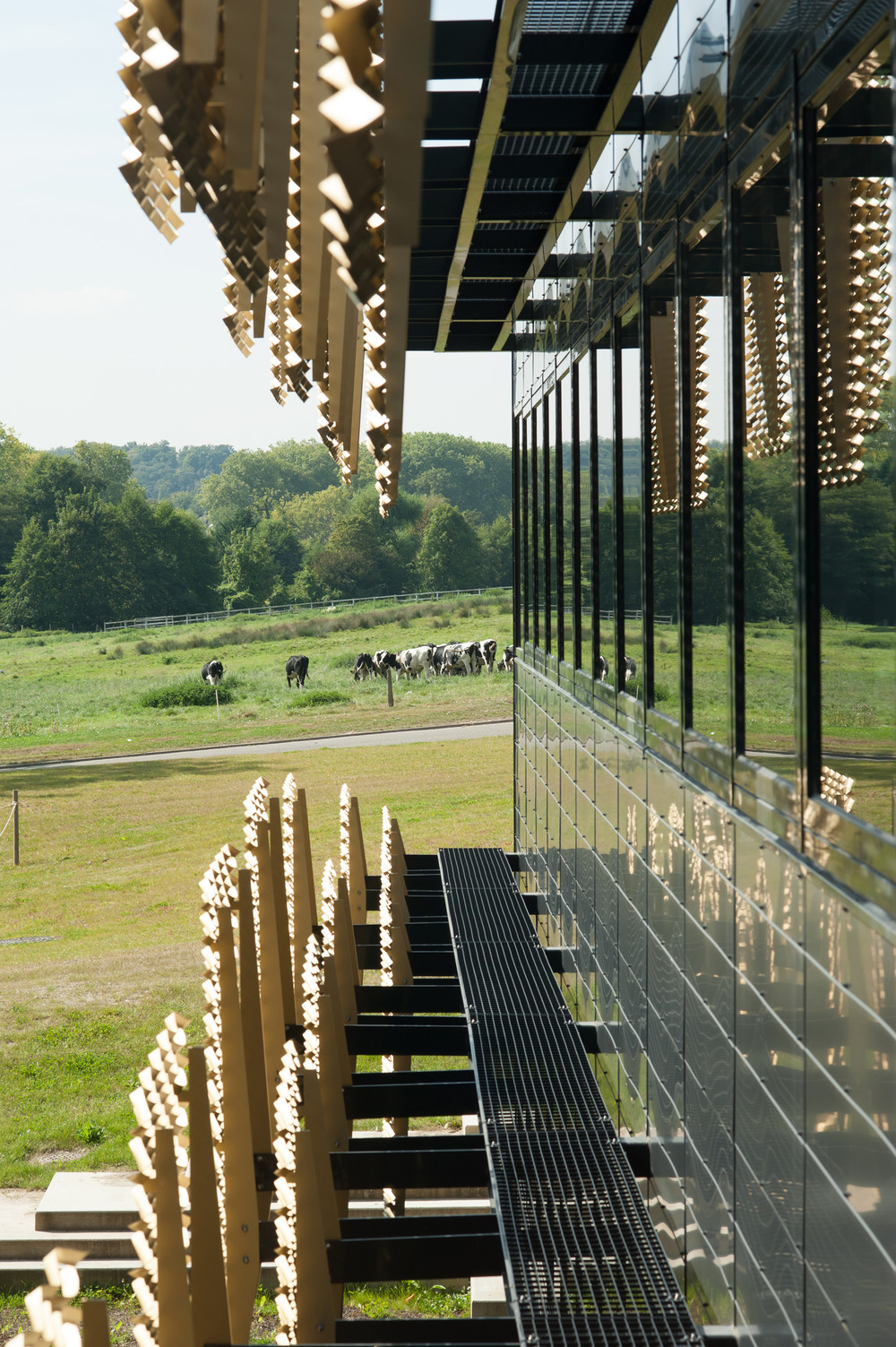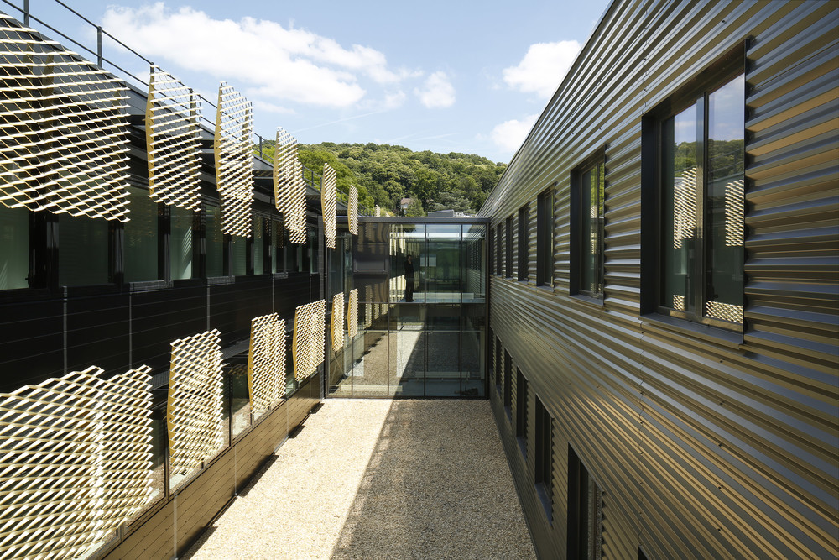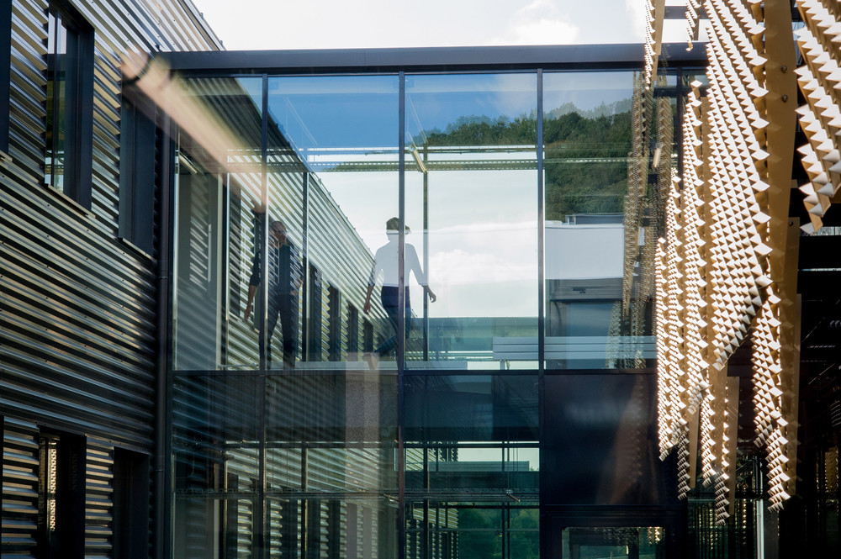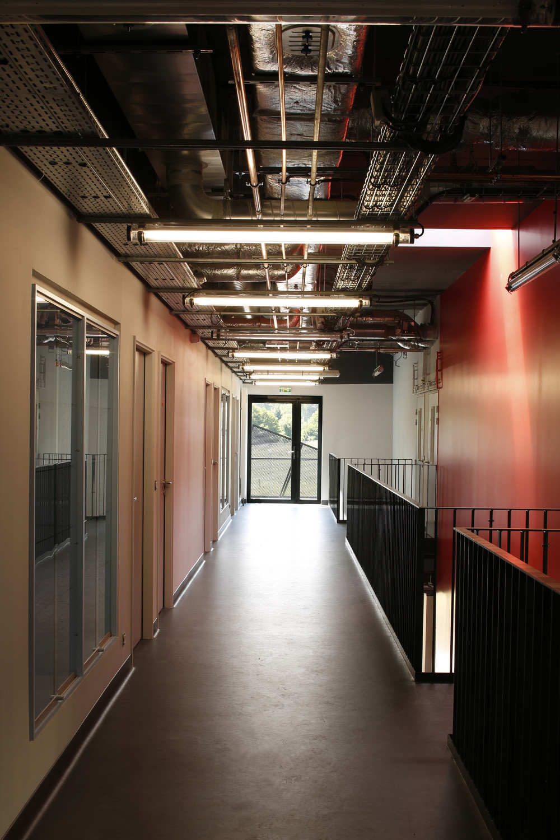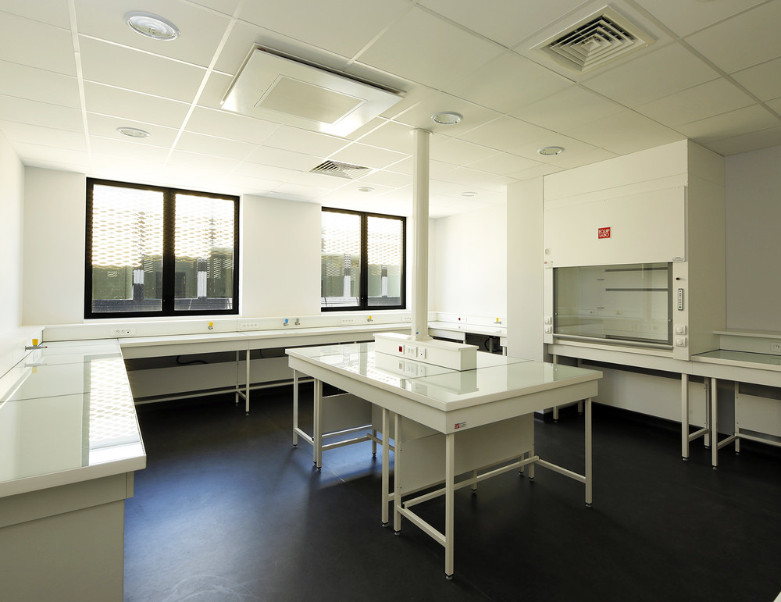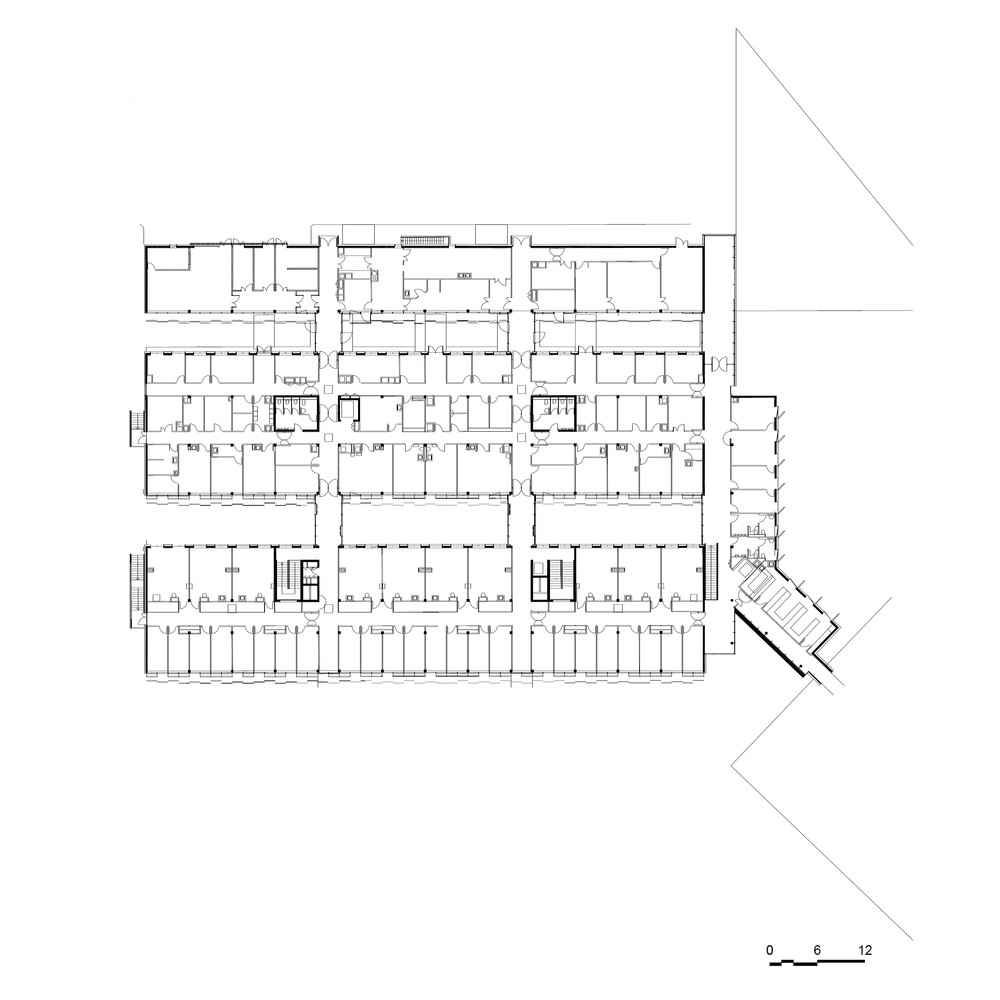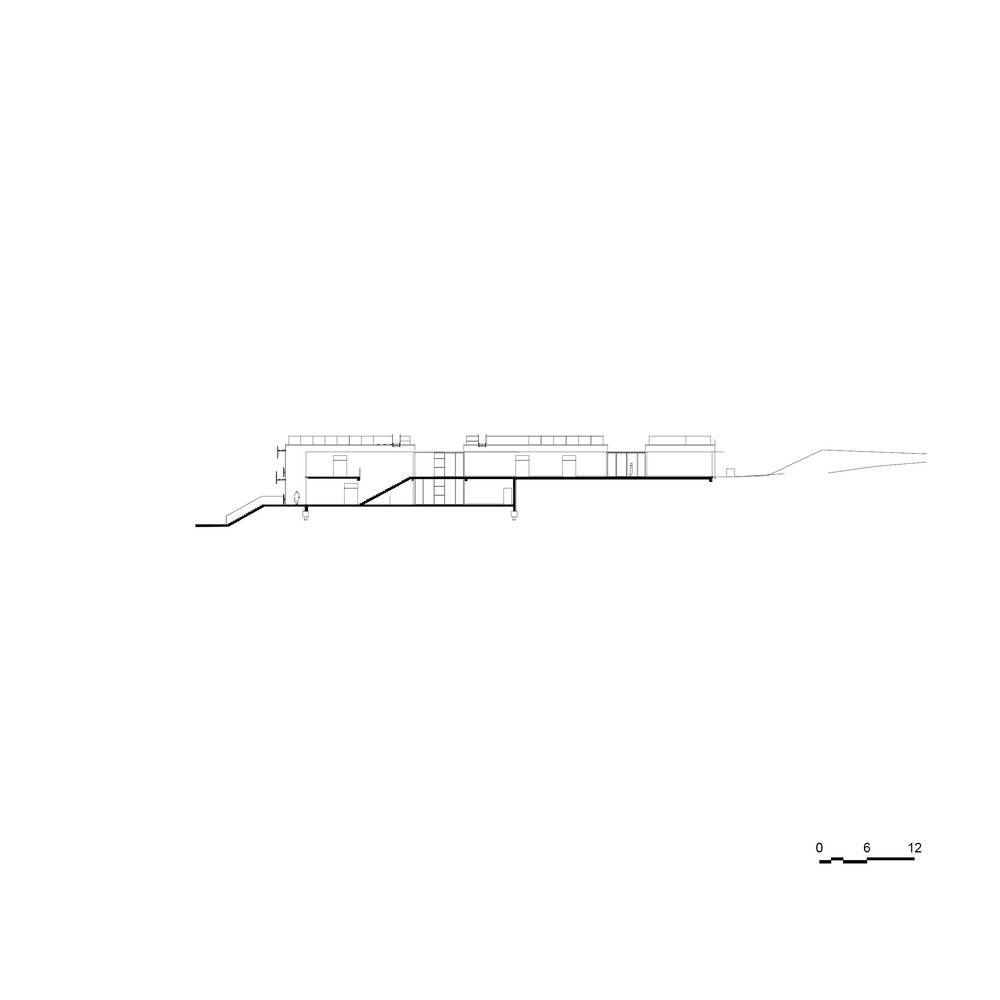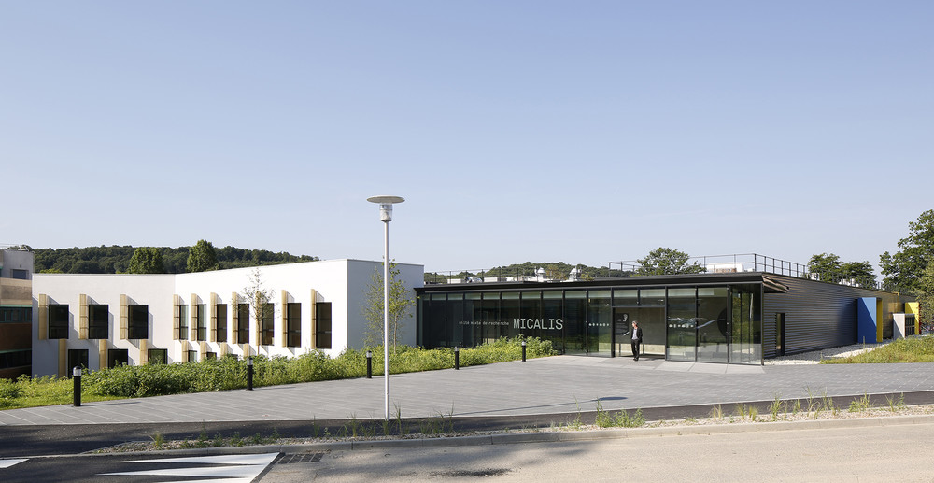Projects
INRAE
Extension of the building of the National Institute for Agronomic Research, Jouy-en-Josas (FR)
The extension to the INRA building resonates with the undulating landscape of the Bièvre in the south-east of Paris, within which it takes its place between field and forest. It differs from the 1980s building, whose brief it complements with new research laboratories, both by its expression of form and by being anchored in the site.
The laboratories slot into a sloping site and maintain one continuous roofline over the three separate volumes. The cameleon effect is ensured: the building merges into the rolling landscape that seems to breath it in. Its planted roof perfects this insertion, while the fume hoods – laboratory ventilation extractors – in the roof step out, a reminder that the ensemble is man-made, another miniature city. The composition is completed by a series of sun-screens on the facade, revealing or concealing the landscape, resonating with it.
Programme: Construction of a research building in the field of food microbiology for human health at the INRAE centre in Jouy-en-Josas, including laboratories, offices/teaching, logistics, a technical and animal platform, a link with the existing biotechnology building and the installation of a technical microscopy platform | Area: 6,200 m² | Completion:2014
Client: INRAE | Lead Architect: Cro&Co Architecture | Engineering: Terrell, Philippe Tablot & Associés, Arcora, Oasiis | Site Management: Francis Klein | Consultants: Qualiconsult, SARL CRR BTP, Dekra Systèmes | Photos: ©Gaston F. Bergeret, Bertrand Nicolas.
